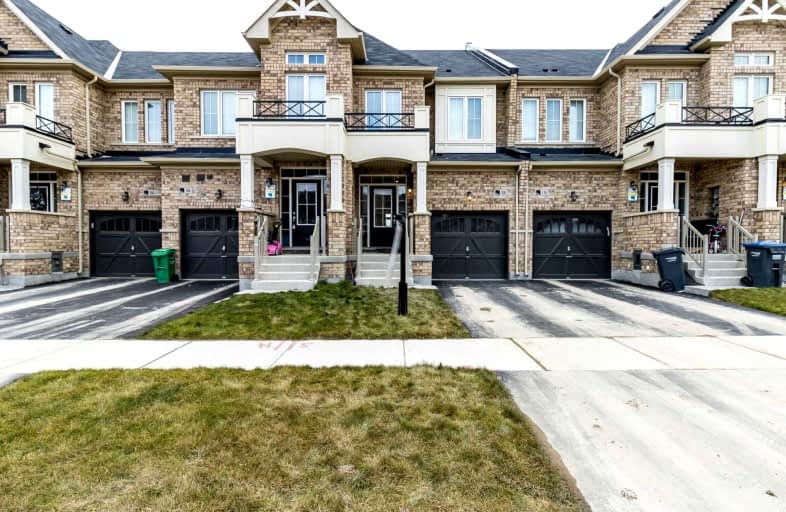Car-Dependent
- Almost all errands require a car.
6
/100
Somewhat Bikeable
- Most errands require a car.
34
/100

ÉÉC Saint-Jean-Bosco
Elementary: Catholic
1.45 km
Tony Pontes (Elementary)
Elementary: Public
0.66 km
St Stephen Separate School
Elementary: Catholic
3.37 km
St. Josephine Bakhita Catholic Elementary School
Elementary: Catholic
3.84 km
St Rita Elementary School
Elementary: Catholic
2.13 km
SouthFields Village (Elementary)
Elementary: Public
0.72 km
Parkholme School
Secondary: Public
6.03 km
Heart Lake Secondary School
Secondary: Public
5.62 km
St Marguerite d'Youville Secondary School
Secondary: Catholic
4.79 km
Fletcher's Meadow Secondary School
Secondary: Public
6.30 km
Mayfield Secondary School
Secondary: Public
4.75 km
St Edmund Campion Secondary School
Secondary: Catholic
6.73 km
-
Chinguacousy Park
Central Park Dr (at Queen St. E), Brampton ON L6S 6G7 9.51km -
Centennial Park
Brampton ON 9.87km -
Knightsbridge Park
Knightsbridge Rd (Central Park Dr), Bramalea ON 10.31km
-
TD Bank Financial Group
10908 Hurontario St, Brampton ON L7A 3R9 3.69km -
CIBC
380 Bovaird Dr E, Brampton ON L6Z 2S6 6.31km -
TD Bank Financial Group
90 Great Lakes Dr (at Bovaird Dr. E.), Brampton ON L6R 2K7 6.51km














