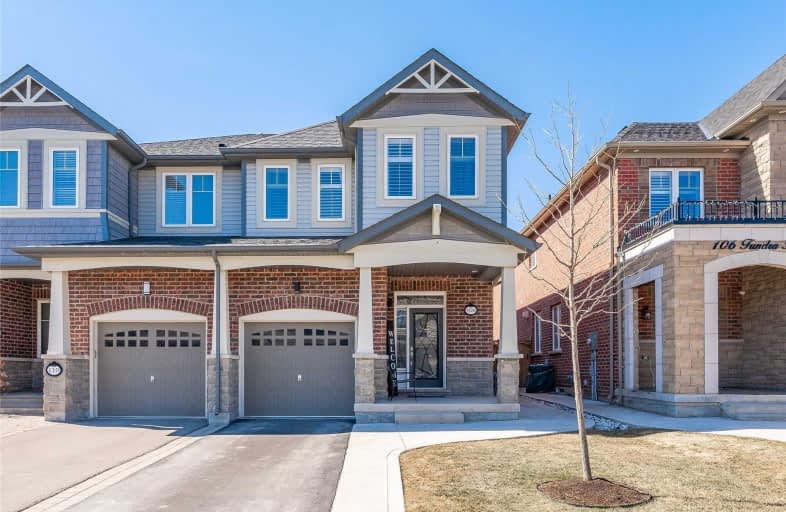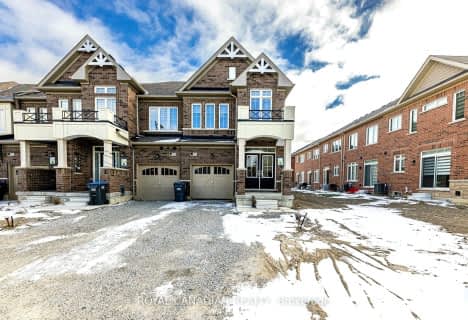
ÉÉC Saint-Jean-Bosco
Elementary: Catholic
1.28 km
Tony Pontes (Elementary)
Elementary: Public
0.79 km
St Stephen Separate School
Elementary: Catholic
3.23 km
St. Josephine Bakhita Catholic Elementary School
Elementary: Catholic
3.74 km
St Rita Elementary School
Elementary: Catholic
2.00 km
SouthFields Village (Elementary)
Elementary: Public
0.57 km
Parkholme School
Secondary: Public
5.95 km
Heart Lake Secondary School
Secondary: Public
5.46 km
St Marguerite d'Youville Secondary School
Secondary: Catholic
4.63 km
Fletcher's Meadow Secondary School
Secondary: Public
6.22 km
Mayfield Secondary School
Secondary: Public
4.64 km
St Edmund Campion Secondary School
Secondary: Catholic
6.66 km








