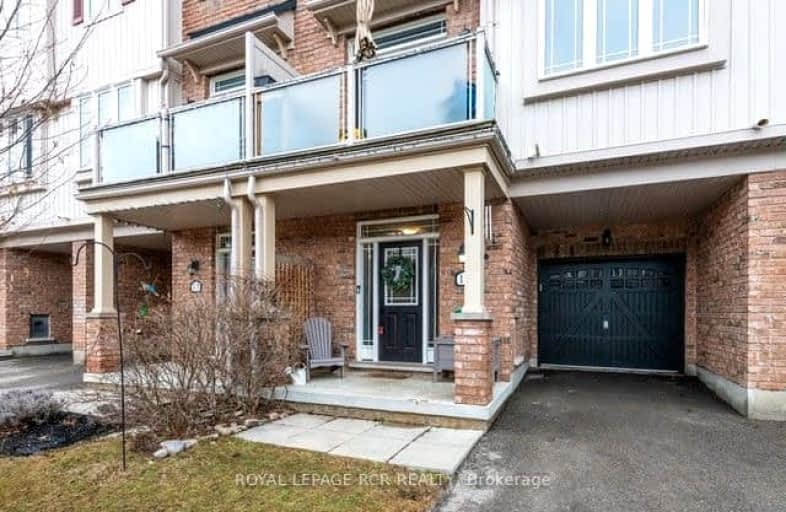Car-Dependent
- Most errands require a car.
48
/100
Somewhat Bikeable
- Most errands require a car.
43
/100

ÉÉC Saint-Jean-Bosco
Elementary: Catholic
0.80 km
Tony Pontes (Elementary)
Elementary: Public
1.13 km
St Stephen Separate School
Elementary: Catholic
3.07 km
St. Josephine Bakhita Catholic Elementary School
Elementary: Catholic
3.73 km
St Rita Elementary School
Elementary: Catholic
1.93 km
SouthFields Village (Elementary)
Elementary: Public
0.12 km
Parkholme School
Secondary: Public
5.98 km
Harold M. Brathwaite Secondary School
Secondary: Public
4.75 km
Heart Lake Secondary School
Secondary: Public
5.16 km
St Marguerite d'Youville Secondary School
Secondary: Catholic
4.09 km
Fletcher's Meadow Secondary School
Secondary: Public
6.23 km
Mayfield Secondary School
Secondary: Public
4.16 km














