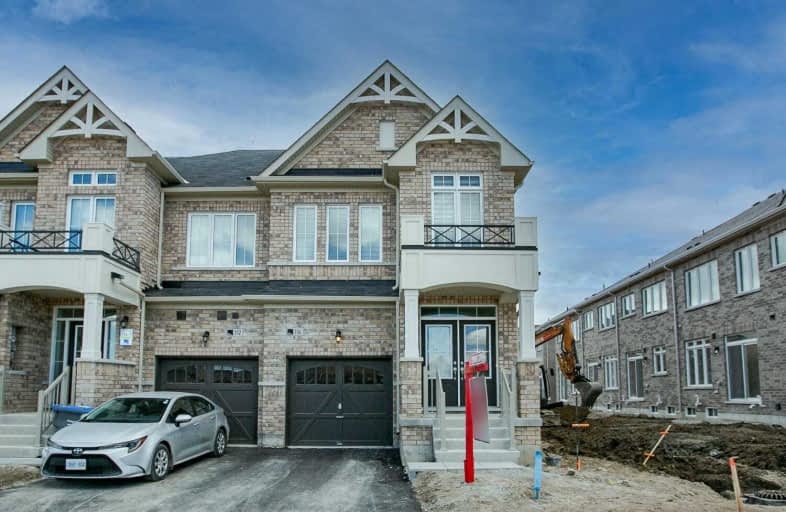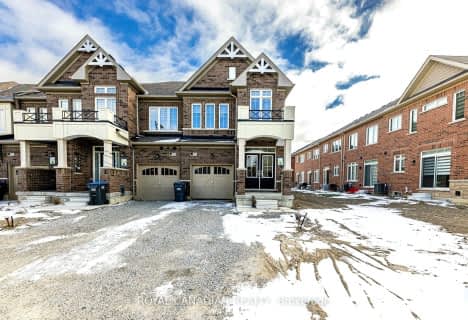
ÉÉC Saint-Jean-Bosco
Elementary: Catholic
1.45 km
Tony Pontes (Elementary)
Elementary: Public
0.66 km
St Stephen Separate School
Elementary: Catholic
3.37 km
St. Josephine Bakhita Catholic Elementary School
Elementary: Catholic
3.84 km
St Rita Elementary School
Elementary: Catholic
2.13 km
SouthFields Village (Elementary)
Elementary: Public
0.72 km
Parkholme School
Secondary: Public
6.03 km
Heart Lake Secondary School
Secondary: Public
5.62 km
St Marguerite d'Youville Secondary School
Secondary: Catholic
4.79 km
Fletcher's Meadow Secondary School
Secondary: Public
6.30 km
Mayfield Secondary School
Secondary: Public
4.75 km
St Edmund Campion Secondary School
Secondary: Catholic
6.73 km








