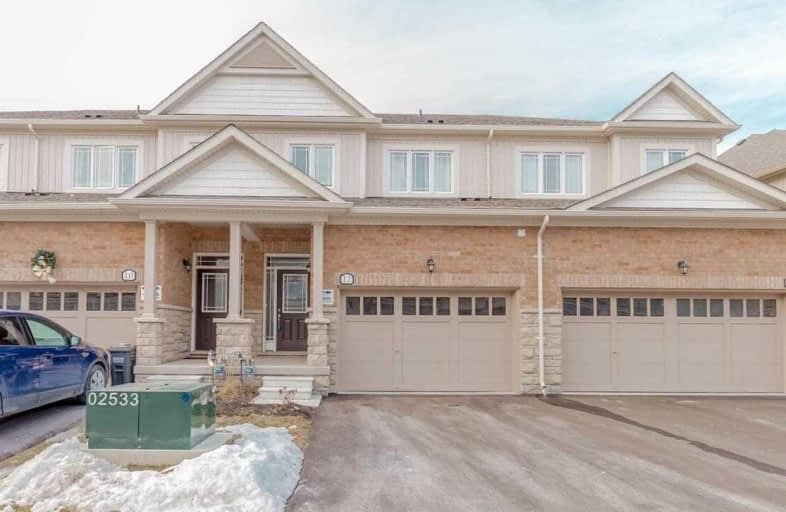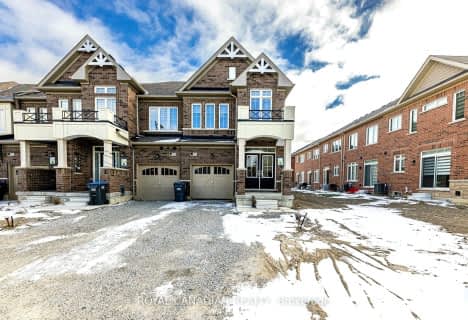
ÉÉC Saint-Jean-Bosco
Elementary: Catholic
1.66 km
Tony Pontes (Elementary)
Elementary: Public
0.27 km
St Stephen Separate School
Elementary: Catholic
3.77 km
St. Josephine Bakhita Catholic Elementary School
Elementary: Catholic
4.26 km
St Rita Elementary School
Elementary: Catholic
2.53 km
SouthFields Village (Elementary)
Elementary: Public
0.83 km
Parkholme School
Secondary: Public
6.45 km
Heart Lake Secondary School
Secondary: Public
5.97 km
St Marguerite d'Youville Secondary School
Secondary: Catholic
4.88 km
Fletcher's Meadow Secondary School
Secondary: Public
6.73 km
Mayfield Secondary School
Secondary: Public
4.62 km
St Edmund Campion Secondary School
Secondary: Catholic
7.16 km








