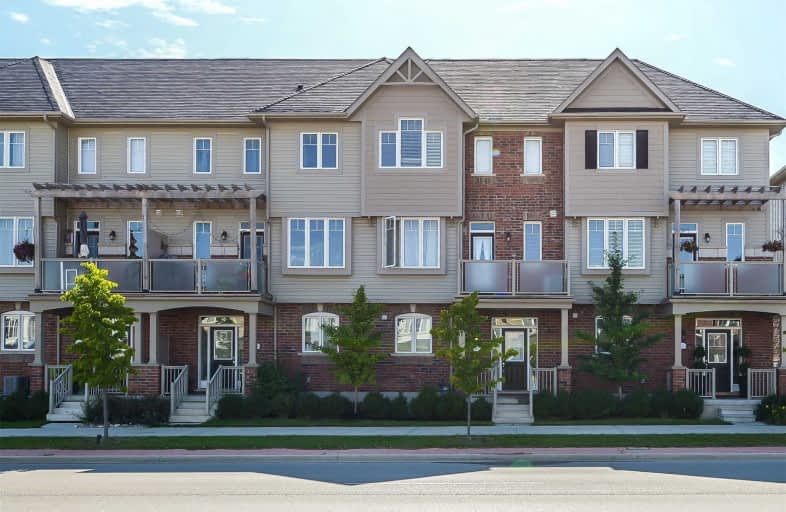Sold on Aug 19, 2019
Note: Property is not currently for sale or for rent.

-
Type: Att/Row/Twnhouse
-
Style: 3-Storey
-
Lot Size: 21.16 x 57.68 Feet
-
Age: No Data
-
Taxes: $3,108 per year
-
Days on Site: 47 Days
-
Added: Sep 07, 2019 (1 month on market)
-
Updated:
-
Last Checked: 3 months ago
-
MLS®#: W4504973
-
Listed By: Homelife hearts realty inc., brokerage
Beautiful Townhome In Southfields Neighbourhood Of Caledon. Perfect For A Small Family. Open Concept Main Floor With Bright Spacious Living Room With Hardwood Floors, 9 Ft. Ceilings, Kitchen With S/S Appliances, Island And Dining Area. 3 Generous Size Bedrooms On The Third Floor. Walking Distance To A Massive Recreation Centre. Close To Hwy 410, Grocery, Shopping & More.
Extras
S/S Fridge ,S/S Dishwasher, S/S Stove , All Elf ,Window Covers, Washer, Dryer. Pantry In Kitchen, Balcony. No Backyard To Maintain.
Property Details
Facts for 12472 Kennedy Road, Caledon
Status
Days on Market: 47
Last Status: Sold
Sold Date: Aug 19, 2019
Closed Date: Sep 09, 2019
Expiry Date: Dec 30, 2019
Sold Price: $575,000
Unavailable Date: Aug 19, 2019
Input Date: Jul 03, 2019
Property
Status: Sale
Property Type: Att/Row/Twnhouse
Style: 3-Storey
Area: Caledon
Community: Rural Caledon
Availability Date: Tbd
Inside
Bedrooms: 3
Bedrooms Plus: 1
Bathrooms: 2
Kitchens: 1
Rooms: 7
Den/Family Room: No
Air Conditioning: Central Air
Fireplace: No
Laundry Level: Lower
Central Vacuum: Y
Washrooms: 2
Building
Basement: None
Heat Type: Forced Air
Heat Source: Gas
Exterior: Alum Siding
Water Supply: Municipal
Special Designation: Unknown
Parking
Driveway: Private
Garage Spaces: 1
Garage Type: Built-In
Covered Parking Spaces: 1
Total Parking Spaces: 2
Fees
Tax Year: 2018
Tax Legal Description: Plan 43M1801 Pt Blk 101Rp 43R34978 Part 58
Taxes: $3,108
Additional Mo Fees: 68.75
Land
Cross Street: Kennedy/Mayfield
Municipality District: Caledon
Fronting On: North
Parcel of Tied Land: Y
Pool: None
Sewer: Sewers
Lot Depth: 57.68 Feet
Lot Frontage: 21.16 Feet
Rooms
Room details for 12472 Kennedy Road, Caledon
| Type | Dimensions | Description |
|---|---|---|
| Den Main | 3.50 x 3.02 | Access To Garage, W/O To Yard |
| Living 2nd | 5.06 x 4.15 | Hardwood Floor, W/O To Balcony |
| Dining 2nd | 3.51 x 2.47 | Ceramic Floor, Open Concept |
| Kitchen 2nd | 3.51 x 3.45 | Ceramic Floor, Breakfast Bar |
| Master 3rd | 3.23 x 4.24 | W/I Closet |
| 2nd Br 3rd | 3.75 x 2.96 | Closet |
| 3rd Br 3rd | 2.81 x 3.14 | Closet |
| XXXXXXXX | XXX XX, XXXX |
XXXX XXX XXXX |
$XXX,XXX |
| XXX XX, XXXX |
XXXXXX XXX XXXX |
$XXX,XXX | |
| XXXXXXXX | XXX XX, XXXX |
XXXXXXX XXX XXXX |
|
| XXX XX, XXXX |
XXXXXX XXX XXXX |
$XXX,XXX | |
| XXXXXXXX | XXX XX, XXXX |
XXXXXX XXX XXXX |
$X,XXX |
| XXX XX, XXXX |
XXXXXX XXX XXXX |
$X,XXX | |
| XXXXXXXX | XXX XX, XXXX |
XXXXXXX XXX XXXX |
|
| XXX XX, XXXX |
XXXXXX XXX XXXX |
$XXX,XXX | |
| XXXXXXXX | XXX XX, XXXX |
XXXXXXX XXX XXXX |
|
| XXX XX, XXXX |
XXXXXX XXX XXXX |
$XXX,XXX |
| XXXXXXXX XXXX | XXX XX, XXXX | $575,000 XXX XXXX |
| XXXXXXXX XXXXXX | XXX XX, XXXX | $579,000 XXX XXXX |
| XXXXXXXX XXXXXXX | XXX XX, XXXX | XXX XXXX |
| XXXXXXXX XXXXXX | XXX XX, XXXX | $589,000 XXX XXXX |
| XXXXXXXX XXXXXX | XXX XX, XXXX | $1,800 XXX XXXX |
| XXXXXXXX XXXXXX | XXX XX, XXXX | $1,825 XXX XXXX |
| XXXXXXXX XXXXXXX | XXX XX, XXXX | XXX XXXX |
| XXXXXXXX XXXXXX | XXX XX, XXXX | $619,900 XXX XXXX |
| XXXXXXXX XXXXXXX | XXX XX, XXXX | XXX XXXX |
| XXXXXXXX XXXXXX | XXX XX, XXXX | $619,900 XXX XXXX |

ÉÉC Saint-Jean-Bosco
Elementary: CatholicTony Pontes (Elementary)
Elementary: PublicSt Stephen Separate School
Elementary: CatholicSt. Josephine Bakhita Catholic Elementary School
Elementary: CatholicSt Rita Elementary School
Elementary: CatholicSouthFields Village (Elementary)
Elementary: PublicParkholme School
Secondary: PublicHarold M. Brathwaite Secondary School
Secondary: PublicHeart Lake Secondary School
Secondary: PublicSt Marguerite d'Youville Secondary School
Secondary: CatholicFletcher's Meadow Secondary School
Secondary: PublicMayfield Secondary School
Secondary: Public- — bath
- — bed
- — sqft
7 Tiveron Avenue, Caledon, Ontario • L7C 4L4 • Rural Caledon



