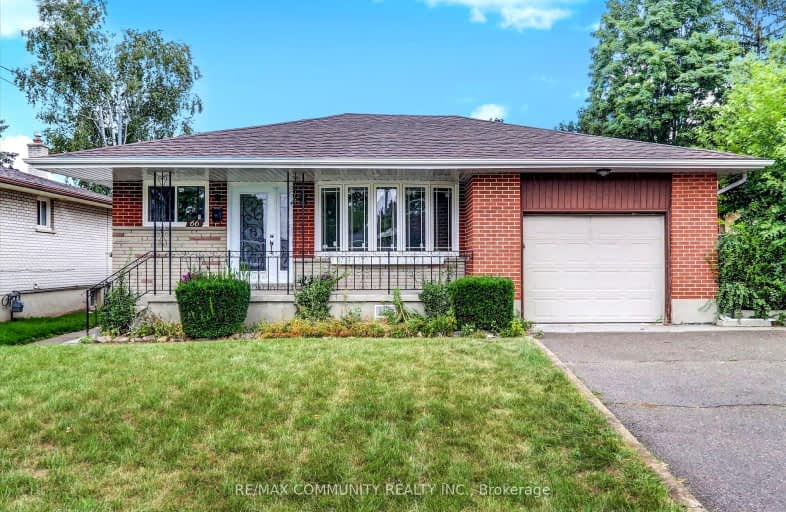Somewhat Walkable
- Some errands can be accomplished on foot.
Good Transit
- Some errands can be accomplished by public transportation.
Somewhat Bikeable
- Most errands require a car.

École élémentaire Antonine Maillet
Elementary: PublicCollege Hill Public School
Elementary: PublicWoodcrest Public School
Elementary: PublicStephen G Saywell Public School
Elementary: PublicWaverly Public School
Elementary: PublicSt Christopher Catholic School
Elementary: CatholicDCE - Under 21 Collegiate Institute and Vocational School
Secondary: PublicFather Donald MacLellan Catholic Sec Sch Catholic School
Secondary: CatholicDurham Alternative Secondary School
Secondary: PublicMonsignor Paul Dwyer Catholic High School
Secondary: CatholicR S Mclaughlin Collegiate and Vocational Institute
Secondary: PublicO'Neill Collegiate and Vocational Institute
Secondary: Public-
Halenda's Meats Whitby
1916 Dundas Street East, Whitby 1.03km -
M&M Food Market
1801 Dundas Street East, Whitby 1.29km -
Siva's Mart
152 Park Road South, Oshawa 1.36km
-
Wine Rack
Inside Real Canadian Superstore, 481 Gibb Street, Oshawa 0.99km -
LCBO
400 Gibb Street, Oshawa 1.07km -
Wine Rack
Inside Walmart Supercenter, 680 Laval Drive, Oshawa 1.11km
-
Delicious Greek
800 King Street West, Oshawa 0.44km -
St. Louis Bar & Grill
580 King Street West Unit 1, Oshawa 0.45km -
Popeyes Louisiana Kitchen
22 Stevenson Road South, Oshawa 0.45km
-
Tim Hortons
520 King Street West, Oshawa 0.6km -
McDonald's
Centre, 419 King Street West, Oshawa 0.67km -
Yogen Früz
419 King Street West K17, Oshawa 0.74km
-
TD Canada Trust Branch and ATM
22 Stevenson Road South, Oshawa 0.49km -
BMO Bank of Montreal
419 King Street West, Oshawa 0.66km -
Continental Currency Exchange
419 King Street West Unit 2482, Oshawa 0.71km
-
Shell
520 King Street West, Oshawa 0.61km -
Esso
1903 Dundas Street East, Whitby 1.12km -
Circle K
1903 Dundas Street East, Whitby 1.12km
-
Bare Mind Pilates
700-380 Gibb Street, Oshawa 0.59km -
F45 Training Oshawa Central
500 King Street West, Oshawa 0.66km -
GoodLife Fitness Oshawa Centre Mall
419 King Street West, Oshawa 0.73km
-
Goodman Park
640 Bond Street West, Oshawa 0.28km -
Glen Stewart Park
201 Cabot Street, Oshawa 0.5km -
Sunnydale Park
200 Londonderry Street, Oshawa 0.58km
-
Trent Durham Library & Learning Centre
55 Thornton Road South Suite 102, Oshawa 0.16km -
Oshawa Public Libraries - McLaughlin Branch
65 Bagot Street, Oshawa 1.97km -
Durham Region Law Association - Terence V. Kelly Library - Durham Court House
150 Bond Street East, Oshawa 2.67km
-
Methadone Oshawa - New Direction Addiction Clinic
540 King Street West, Oshawa 0.52km -
Stevenson Hearing & Vision Clinic
160 Stevenson Road South, Oshawa 0.58km -
Intrepid Medical Centre & Walk-in Clinic
379 Bond Street West Unit 500, Oshawa 1.04km
-
Guardian - Island Plaza Pharmacy
540 King Street West, Oshawa 0.54km -
Shoppers Drug Mart
419 King Street West, Oshawa 0.66km -
Durham Care Pharmacy
460 King Street West, Oshawa 0.8km
-
Island Plaza
580 King St, Oshawa 0.47km -
The Nooks Oshawa Centre
419 King Street West, Oshawa 0.71km -
Coco shoes
419 King Street West, Oshawa 0.71km
-
Landmark Cinemas 24 Whitby
75 Consumers Drive, Whitby 3.07km
-
St. Louis Bar & Grill
580 King Street West Unit 1, Oshawa 0.45km -
Whisky John's Oshawa
843 King Street West, Oshawa 0.46km -
Red Lobster
311 King Street West, Oshawa 1.22km
- 4 bath
- 4 bed
- 2000 sqft
39 Ingleborough Drive, Whitby, Ontario • L1N 8J7 • Blue Grass Meadows














