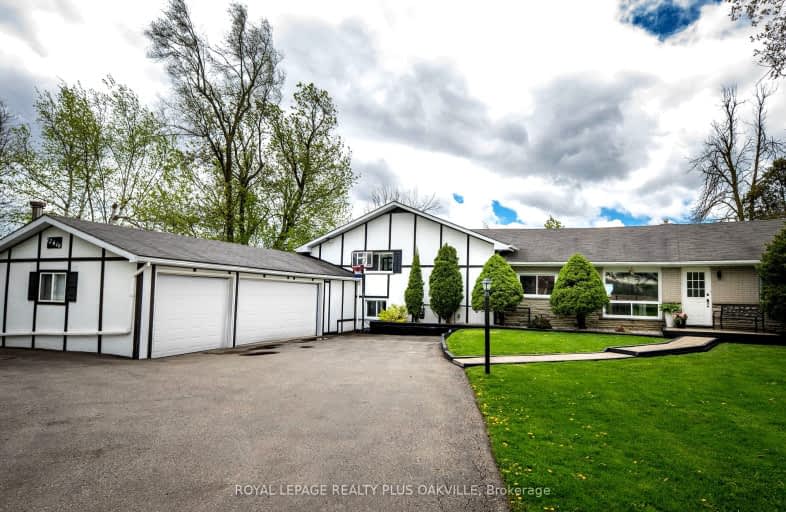Car-Dependent
- Almost all errands require a car.
Somewhat Bikeable
- Most errands require a car.

Dolson Public School
Elementary: PublicSt. Daniel Comboni Catholic Elementary School
Elementary: CatholicAlloa Public School
Elementary: PublicSt. Aidan Catholic Elementary School
Elementary: CatholicSt. Josephine Bakhita Catholic Elementary School
Elementary: CatholicBrisdale Public School
Elementary: PublicJean Augustine Secondary School
Secondary: PublicGary Allan High School - Halton Hills
Secondary: PublicParkholme School
Secondary: PublicChrist the King Catholic Secondary School
Secondary: CatholicFletcher's Meadow Secondary School
Secondary: PublicSt Edmund Campion Secondary School
Secondary: Catholic-
Chinguacousy Park
Central Park Dr (at Queen St. E), Brampton ON L6S 6G7 12.09km -
Meadowvale Conservation Area
1081 Old Derry Rd W (2nd Line), Mississauga ON L5B 3Y3 15.02km -
Tobias Mason Park
3200 Cactus Gate, Mississauga ON L5N 8L6 15.99km
-
Scotiabank
10631 Chinguacousy Rd (at Sandalwood Pkwy), Brampton ON L7A 0N5 4.65km -
TD Bank Financial Group
10908 Hurontario St, Brampton ON L7A 3R9 4.91km -
CIBC
380 Bovaird Dr E, Brampton ON L6Z 2S6 7.58km
- 7 bath
- 5 bed
- 3000 sqft
477 Brisdale Drive, Brampton, Ontario • L7A 4J4 • Northwest Brampton
- 5 bath
- 5 bed
- 2500 sqft
93 Truro Circle, Brampton, Ontario • L7A 4E7 • Northwest Brampton
- 4 bath
- 4 bed
- 3000 sqft
34 Gatherwood Terrace, Caledon, Ontario • L7C 4M5 • Rural Caledon
- 5 bath
- 5 bed
- 2500 sqft
384 Remembrance Road, Brampton, Ontario • L7A 4X9 • Northwest Brampton
- 7 bath
- 4 bed
- 3500 sqft
2 Nightjar Drive, Brampton, Ontario • L7A 5A1 • Northwest Brampton
- 5 bath
- 6 bed
- 2500 sqft
41 Bucksaw Street, Brampton, Ontario • L7A 4R3 • Northwest Brampton
- 6 bath
- 4 bed
- 3500 sqft
18 Yarmouth Street, Brampton, Ontario • L7A 4X7 • Northwest Brampton
- 4 bath
- 4 bed
- 2500 sqft
6 Coulterville Drive, Caledon, Ontario • L7C 4M2 • Rural Caledon
- 6 bath
- 4 bed
- 2500 sqft
10 Fruitvale Circle, Brampton, Ontario • L7A 5C5 • Northwest Brampton














