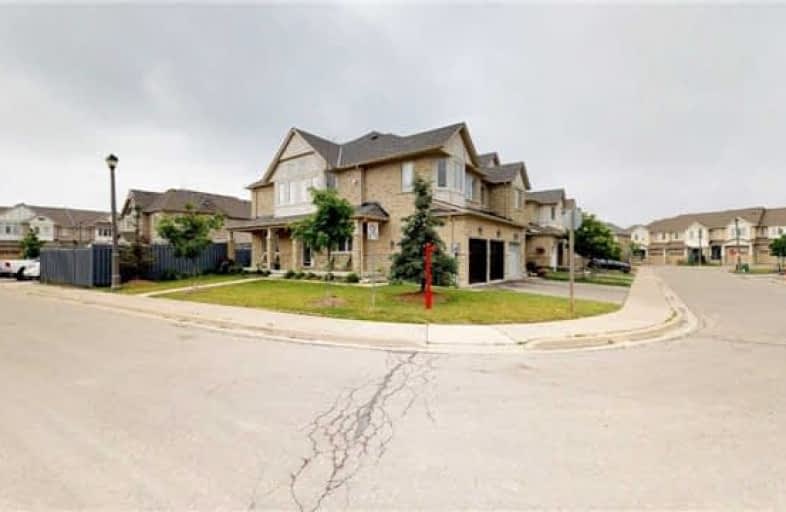Sold on Jul 20, 2018
Note: Property is not currently for sale or for rent.

-
Type: Att/Row/Twnhouse
-
Style: 2-Storey
-
Lot Size: 41.4 x 104 Feet
-
Age: No Data
-
Taxes: $3,980 per year
-
Days on Site: 35 Days
-
Added: Sep 07, 2019 (1 month on market)
-
Updated:
-
Last Checked: 3 months ago
-
MLS®#: W4163092
-
Listed By: Century 21 legacy ltd., brokerage
Stunning Corner End Unit Townhouse. This Rarely Available & Highly Sought After Monarch Built Riverbend Model In South Fields Offers 4 Bedrooms 3 Washrooms,Double Car Garage, Unique Hardwood Floors Throughout,Custom Designer Kitchen With High End Stainless Steel Appliances,Custom Back Splash,Wainscoting,Master Br Has 5Pc Ensuite & W/I Closet With Organizers,Partially Finished Basement, Lot More ! Unique Features Don't Miss...........
Extras
All Elfs, Pot Lights ,Window Coverings ,S/S Fridge, Stove, B/I Dishwasher,Range-Hood , Wine Cooler,Samsung Front Load Clothes Washer & Dryer, Ac,Cvac,Garden Shed.Private Fenced Huge Backyard.
Property Details
Facts for 14 Maplerun Street, Caledon
Status
Days on Market: 35
Last Status: Sold
Sold Date: Jul 20, 2018
Closed Date: Oct 29, 2018
Expiry Date: Dec 31, 2018
Sold Price: $715,000
Unavailable Date: Jul 20, 2018
Input Date: Jun 15, 2018
Property
Status: Sale
Property Type: Att/Row/Twnhouse
Style: 2-Storey
Area: Caledon
Community: Rural Caledon
Availability Date: Flexible
Inside
Bedrooms: 4
Bathrooms: 3
Kitchens: 1
Rooms: 8
Den/Family Room: Yes
Air Conditioning: Central Air
Fireplace: Yes
Laundry Level: Upper
Central Vacuum: Y
Washrooms: 3
Utilities
Electricity: Available
Gas: Available
Cable: Available
Telephone: Available
Building
Basement: Part Fin
Heat Type: Forced Air
Heat Source: Gas
Exterior: Brick
Exterior: Stone
Water Supply: Municipal
Special Designation: Unknown
Parking
Driveway: Pvt Double
Garage Spaces: 2
Garage Type: Attached
Covered Parking Spaces: 4
Total Parking Spaces: 4
Fees
Tax Year: 2017
Tax Legal Description: Plan 43M1800 Pt Blk 193, Des Pt 43R34052 Part 53
Taxes: $3,980
Additional Mo Fees: 75.15
Highlights
Feature: Fenced Yard
Feature: Park
Feature: School
Land
Cross Street: Kennedy & Mayfield
Municipality District: Caledon
Fronting On: West
Parcel Number: 142352784
Parcel of Tied Land: Y
Pool: None
Sewer: Sewers
Lot Depth: 104 Feet
Lot Frontage: 41.4 Feet
Lot Irregularities: Irregular
Zoning: Res
Additional Media
- Virtual Tour: https://my.matterport.com/show/?m=r1AH3YQBQVY&mls=1
Rooms
Room details for 14 Maplerun Street, Caledon
| Type | Dimensions | Description |
|---|---|---|
| Kitchen Main | 2.62 x 5.79 | Ceramic Floor, Granite Counter, W/O To Garden |
| Dining Main | 3.03 x 4.10 | Hardwood Floor, Open Concept, Wainscoting |
| Family Main | 3.21 x 6.02 | Hardwood Floor, Gas Fireplace, Pot Lights |
| Master 2nd | 3.27 x 4.84 | Hardwood Floor, 5 Pc Ensuite, W/I Closet |
| 2nd Br 2nd | 3.10 x 3.43 | Hardwood Floor, Large Window, Large Closet |
| 3rd Br 2nd | 2.92 x 3.57 | Hardwood Floor, Large Window, Large Closet |
| 4th Br 2nd | 3.12 x 3.92 | Hardwood Floor, Large Window, Large Closet |
| Laundry 2nd | 2.20 x 2.30 | Ceramic Floor, Large Window, B/I Shelves |
| Media/Ent Bsmt | - | Broadloom, Open Concept, Above Grade Window |

| XXXXXXXX | XXX XX, XXXX |
XXXX XXX XXXX |
$XXX,XXX |
| XXX XX, XXXX |
XXXXXX XXX XXXX |
$XXX,XXX | |
| XXXXXXXX | XXX XX, XXXX |
XXXX XXX XXXX |
$XXX,XXX |
| XXX XX, XXXX |
XXXXXX XXX XXXX |
$XXX,XXX |
| XXXXXXXX XXXX | XXX XX, XXXX | $715,000 XXX XXXX |
| XXXXXXXX XXXXXX | XXX XX, XXXX | $719,900 XXX XXXX |
| XXXXXXXX XXXX | XXX XX, XXXX | $572,500 XXX XXXX |
| XXXXXXXX XXXXXX | XXX XX, XXXX | $575,000 XXX XXXX |

ÉÉC Saint-Jean-Bosco
Elementary: CatholicTony Pontes (Elementary)
Elementary: PublicSacred Heart Separate School
Elementary: CatholicSt Stephen Separate School
Elementary: CatholicSt Rita Elementary School
Elementary: CatholicSouthFields Village (Elementary)
Elementary: PublicHarold M. Brathwaite Secondary School
Secondary: PublicHeart Lake Secondary School
Secondary: PublicNotre Dame Catholic Secondary School
Secondary: CatholicLouise Arbour Secondary School
Secondary: PublicSt Marguerite d'Youville Secondary School
Secondary: CatholicMayfield Secondary School
Secondary: Public- — bath
- — bed
- — sqft
22 Slack Lane, Caledon, Ontario • L7C 4H2 • Rural Caledon


