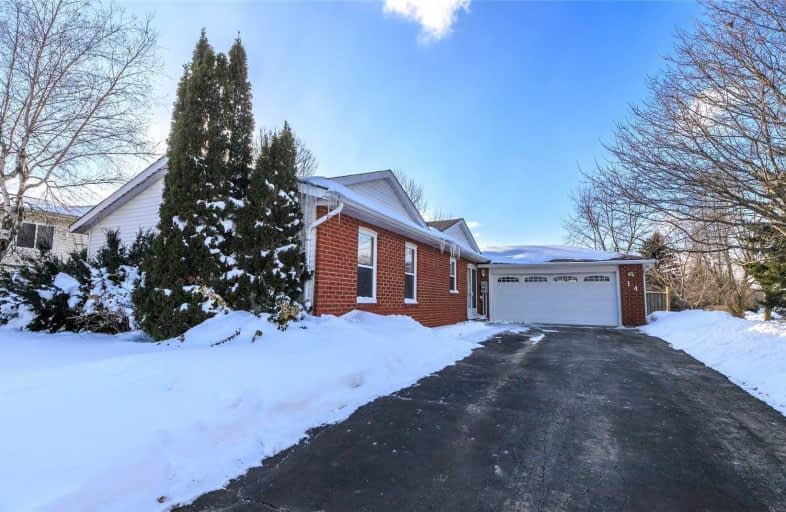Note: Property is not currently for sale or for rent.

-
Type: Detached
-
Style: Bungalow
-
Lot Size: 80.41 x 177.19 Feet
-
Age: No Data
-
Taxes: $3,751 per year
-
Days on Site: 111 Days
-
Added: Oct 23, 2019 (3 months on market)
-
Updated:
-
Last Checked: 2 months ago
-
MLS®#: W4505603
-
Listed By: Homelife silvercity realty inc., brokerage
Unique One Of A Kind. Detached Home On Well Landscaped. Huge Corner Lot W/ Private Backyard In Historic Town Of Alton With Finished Double Car Garage. 3 Bedroom Upstairs, 2 Full Washrooms W/4 Pc Bath, Master Bedroom With W/I Closet. Recently Upgraded 2 Bedroom Basement With Pot Lights. Lots Of Parking Space, Updated Kitchen, Windows With New Blinds, Floors & Much More. Above Ground Pool 24'W/ Pump & Cover 2016,New Roof 2018.
Extras
Great Neighbourhood, 10 Mins To Orangeville, 20 Mins To Brampton. Incl:- Fridge & Stove(2016). B/I Dishwasher, Microwave, Washer & Dryer, Water Softener
Property Details
Facts for 14 McClellan Road, Caledon
Status
Days on Market: 111
Last Status: Sold
Sold Date: Oct 22, 2019
Closed Date: Oct 31, 2019
Expiry Date: Dec 31, 2019
Sold Price: $682,000
Unavailable Date: Oct 22, 2019
Input Date: Jul 03, 2019
Prior LSC: Sold
Property
Status: Sale
Property Type: Detached
Style: Bungalow
Area: Caledon
Community: Alton
Availability Date: Tba
Inside
Bedrooms: 3
Bedrooms Plus: 2
Bathrooms: 2
Kitchens: 1
Rooms: 11
Den/Family Room: Yes
Air Conditioning: Central Air
Fireplace: Yes
Washrooms: 2
Utilities
Electricity: Yes
Gas: Yes
Cable: Available
Telephone: Available
Building
Basement: Finished
Heat Type: Forced Air
Heat Source: Gas
Exterior: Brick
Exterior: Vinyl Siding
Water Supply: Municipal
Special Designation: Unknown
Other Structures: Garden Shed
Parking
Driveway: Pvt Double
Garage Spaces: 2
Garage Type: Attached
Covered Parking Spaces: 6
Total Parking Spaces: 8
Fees
Tax Year: 2018
Tax Legal Description: Plan M708 Lot32
Taxes: $3,751
Highlights
Feature: Arts Centre
Feature: Golf
Feature: Library
Feature: Park
Feature: School
Land
Cross Street: Charleston Side Rd/
Municipality District: Caledon
Fronting On: North
Pool: Abv Grnd
Sewer: Septic
Lot Depth: 177.19 Feet
Lot Frontage: 80.41 Feet
Lot Irregularities: Co-Op Commission- 3%
Zoning: Single Family Re
Rooms
Room details for 14 McClellan Road, Caledon
| Type | Dimensions | Description |
|---|---|---|
| Living Main | 4.79 x 4.99 | Hardwood Floor, W/O To Deck, Open Concept |
| Kitchen Main | 3.04 x 2.49 | Porcelain Floor, Window, B/I Dishwasher |
| Dining Main | 2.59 x 3.26 | Hardwood Floor, Large Window |
| Family Main | 3.62 x 4.44 | Hardwood Floor, W/O To Yard, Fireplace |
| Master Main | 3.35 x 4.59 | Hardwood Floor, 4 Pc Ensuite, Window |
| 2nd Br Main | 2.93 x 3.68 | Hardwood Floor, Window, Closet |
| 3rd Br Main | 2.93 x 3.68 | Hardwood Floor, Window, Closet |
| Living Bsmt | 4.87 x 8.63 | Laminate, Large Window |
| Family Bsmt | 3.35 x 8.26 | Laminate, Large Window |
| Br Bsmt | 3.08 x 3.54 | Laminate, Window |
| 2nd Br Bsmt | 2.78 x 3.54 | Laminate |
| Laundry Bsmt | 2.10 x 4.73 | Porcelain Floor |
| XXXXXXXX | XXX XX, XXXX |
XXXX XXX XXXX |
$XXX,XXX |
| XXX XX, XXXX |
XXXXXX XXX XXXX |
$XXX,XXX | |
| XXXXXXXX | XXX XX, XXXX |
XXXXXXX XXX XXXX |
|
| XXX XX, XXXX |
XXXXXX XXX XXXX |
$XXX,XXX | |
| XXXXXXXX | XXX XX, XXXX |
XXXXXXX XXX XXXX |
|
| XXX XX, XXXX |
XXXXXX XXX XXXX |
$XXX,XXX | |
| XXXXXXXX | XXX XX, XXXX |
XXXXXXX XXX XXXX |
|
| XXX XX, XXXX |
XXXXXX XXX XXXX |
$XXX,XXX |
| XXXXXXXX XXXX | XXX XX, XXXX | $682,000 XXX XXXX |
| XXXXXXXX XXXXXX | XXX XX, XXXX | $699,901 XXX XXXX |
| XXXXXXXX XXXXXXX | XXX XX, XXXX | XXX XXXX |
| XXXXXXXX XXXXXX | XXX XX, XXXX | $739,913 XXX XXXX |
| XXXXXXXX XXXXXXX | XXX XX, XXXX | XXX XXXX |
| XXXXXXXX XXXXXX | XXX XX, XXXX | $765,999 XXX XXXX |
| XXXXXXXX XXXXXXX | XXX XX, XXXX | XXX XXXX |
| XXXXXXXX XXXXXX | XXX XX, XXXX | $729,999 XXX XXXX |

Alton Public School
Elementary: PublicÉcole élémentaire des Quatre-Rivières
Elementary: PublicSt Peter Separate School
Elementary: CatholicPrincess Margaret Public School
Elementary: PublicParkinson Centennial School
Elementary: PublicIsland Lake Public School
Elementary: PublicDufferin Centre for Continuing Education
Secondary: PublicActon District High School
Secondary: PublicErin District High School
Secondary: PublicRobert F Hall Catholic Secondary School
Secondary: CatholicWestside Secondary School
Secondary: PublicOrangeville District Secondary School
Secondary: Public

