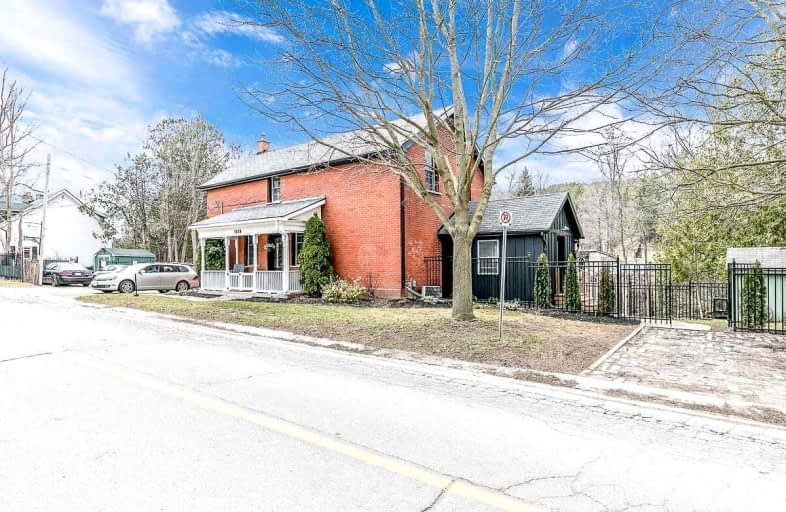Sold on Apr 24, 2022
Note: Property is not currently for sale or for rent.

-
Type: Detached
-
Style: 2-Storey
-
Size: 1500 sqft
-
Lot Size: 89.1 x 49.12 Feet
-
Age: 100+ years
-
Taxes: $3,623 per year
-
Days on Site: 10 Days
-
Added: Apr 14, 2022 (1 week on market)
-
Updated:
-
Last Checked: 3 months ago
-
MLS®#: W5578603
-
Listed By: Re/max hallmark chay realty, brokerage
Magical Home On Shaw's Creek Across From Alton Mill Art Centre! Enjoy Listening To The Running Water On Your Spacious Deck*Custom Cabinets, Quarts Counter, Tile Backsplash, Undermount Sink, New Exterior Vented Hood Range, Under Cabinet Lighting, Butler Pantry, All New Closets Throughout The House, 3 Custom Exterior Doors, Freshly Painted, Built In Cabinets With Fireplace, Bathroom Vanity, New Stair Railings, All New Light Fixtures*Hiking/Snowshoes Trail Right Out The Back Yard, Waterfall, Credit Valley Conservation Trail System, The Grange, Community Skating Pond, Ray's With Live Music, Gather Cafe,Easy Commute To Gta, High Speed Internet ,Updated Electrical,New Perimeter Fence, New Deck 2020, 20 Emerald Cedars, Hardscaping, Eavestrough, Soffit And Fascia 2022,Aluminum Window Covers 2022,
Extras
Includes: Stainless Appliances, Kitchen Island, Window Coverings, Elf, Water Softener. Rental Hot Water Heater
Property Details
Facts for 1414 Queen Street West, Caledon
Status
Days on Market: 10
Last Status: Sold
Sold Date: Apr 24, 2022
Closed Date: Jun 29, 2022
Expiry Date: Jun 30, 2022
Sold Price: $1,175,000
Unavailable Date: Apr 24, 2022
Input Date: Apr 14, 2022
Prior LSC: Sold
Property
Status: Sale
Property Type: Detached
Style: 2-Storey
Size (sq ft): 1500
Age: 100+
Area: Caledon
Community: Alton
Availability Date: 60 Days
Inside
Bedrooms: 3
Bathrooms: 2
Kitchens: 1
Rooms: 7
Den/Family Room: No
Air Conditioning: Central Air
Fireplace: Yes
Laundry Level: Main
Washrooms: 2
Building
Basement: Unfinished
Heat Type: Forced Air
Heat Source: Gas
Exterior: Brick
Water Supply: Municipal
Special Designation: Unknown
Parking
Driveway: Private
Garage Type: None
Covered Parking Spaces: 2
Total Parking Spaces: 2
Fees
Tax Year: 2022
Tax Legal Description: Pt Mill Privilege 4 Blk 5 Plan Cal5 Caledon;
Taxes: $3,623
Highlights
Feature: River/Stream
Feature: Waterfront
Land
Cross Street: Queen/Agnes
Municipality District: Caledon
Fronting On: West
Parcel Number: 142770196
Pool: None
Sewer: Septic
Lot Depth: 49.12 Feet
Lot Frontage: 89.1 Feet
Waterfront: Direct
Additional Media
- Virtual Tour: http://wylieford.homelistingtours.com/listing2/1414-queen-street-west
Rooms
Room details for 1414 Queen Street West, Caledon
| Type | Dimensions | Description |
|---|---|---|
| Living Main | 3.42 x 5.93 | Hardwood Floor, Gas Fireplace |
| Kitchen Main | 2.92 x 5.82 | Hardwood Floor, Pantry, W/O To Deck |
| Dining Main | 2.88 x 5.24 | Hardwood Floor, Combined W/Kitchen |
| Laundry Main | 3.40 x 3.50 | Slate Flooring |
| Bathroom Main | 1.47 x 2.90 | Hardwood Floor, 2 Pc Bath |
| Prim Bdrm Upper | 3.26 x 4.85 | Plank Floor, His/Hers Closets |
| 2nd Br Upper | 2.31 x 4.59 | Plank Floor |
| 3rd Br Upper | 2.36 x 4.46 | Plank Floor |
| Bathroom Upper | 1.97 x 2.30 | Plank Floor, 4 Pc Bath |
| XXXXXXXX | XXX XX, XXXX |
XXXX XXX XXXX |
$X,XXX,XXX |
| XXX XX, XXXX |
XXXXXX XXX XXXX |
$X,XXX,XXX | |
| XXXXXXXX | XXX XX, XXXX |
XXXX XXX XXXX |
$XXX,XXX |
| XXX XX, XXXX |
XXXXXX XXX XXXX |
$XXX,XXX |
| XXXXXXXX XXXX | XXX XX, XXXX | $1,175,000 XXX XXXX |
| XXXXXXXX XXXXXX | XXX XX, XXXX | $1,200,000 XXX XXXX |
| XXXXXXXX XXXX | XXX XX, XXXX | $610,000 XXX XXXX |
| XXXXXXXX XXXXXX | XXX XX, XXXX | $629,900 XXX XXXX |

Alton Public School
Elementary: PublicÉcole élémentaire des Quatre-Rivières
Elementary: PublicSt Peter Separate School
Elementary: CatholicPrincess Margaret Public School
Elementary: PublicParkinson Centennial School
Elementary: PublicIsland Lake Public School
Elementary: PublicDufferin Centre for Continuing Education
Secondary: PublicActon District High School
Secondary: PublicErin District High School
Secondary: PublicRobert F Hall Catholic Secondary School
Secondary: CatholicWestside Secondary School
Secondary: PublicOrangeville District Secondary School
Secondary: Public- 3 bath
- 4 bed



