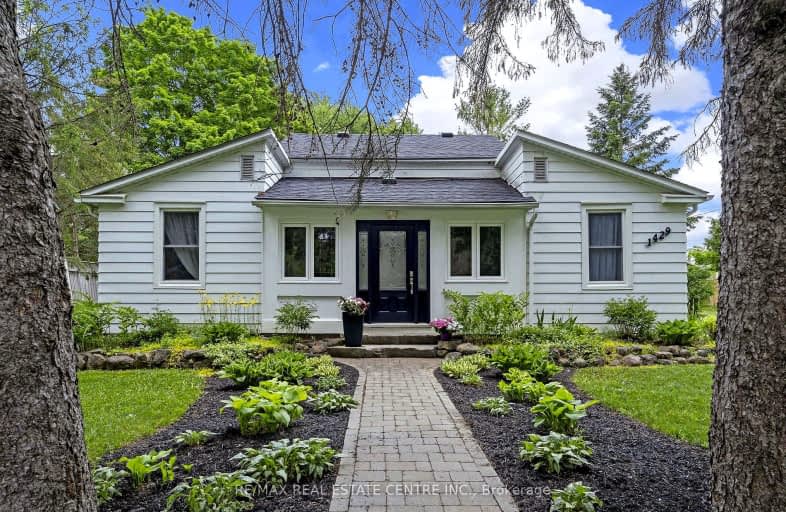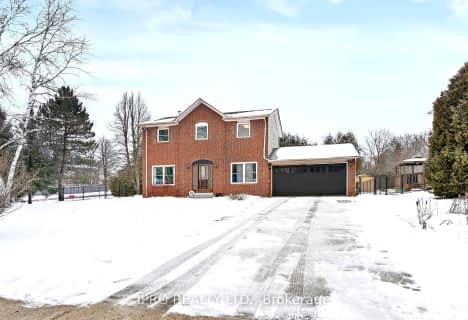Car-Dependent
- Almost all errands require a car.
3
/100
Somewhat Bikeable
- Most errands require a car.
28
/100

Alton Public School
Elementary: Public
0.42 km
École élémentaire des Quatre-Rivières
Elementary: Public
5.67 km
St Peter Separate School
Elementary: Catholic
6.50 km
Princess Margaret Public School
Elementary: Public
6.48 km
Parkinson Centennial School
Elementary: Public
6.27 km
Island Lake Public School
Elementary: Public
7.01 km
Dufferin Centre for Continuing Education
Secondary: Public
7.69 km
Acton District High School
Secondary: Public
24.15 km
Erin District High School
Secondary: Public
8.89 km
Robert F Hall Catholic Secondary School
Secondary: Catholic
16.78 km
Westside Secondary School
Secondary: Public
6.81 km
Orangeville District Secondary School
Secondary: Public
7.65 km
-
Kay Cee Gardens
26 Bythia St (btwn Broadway and York St), Orangeville ON L9W 2S1 6.82km -
Fendley Park Orangeville
Montgomery Rd (Riddell Road), Orangeville ON 7.65km -
Island Lake Conservation Area
673067 Hurontario St S, Orangeville ON L9W 2Y9 7.9km
-
TD Canada Trust Branch and ATM
89 Broadway, Orangeville ON L9W 1K2 7.1km -
TD Bank Financial Group
89 Broadway, Orangeville ON L9W 1K2 7.1km -
Localcoin Bitcoin ATM - Total Convenience & Video
41 Broadway, Orangeville ON L9W 1J7 7.18km




