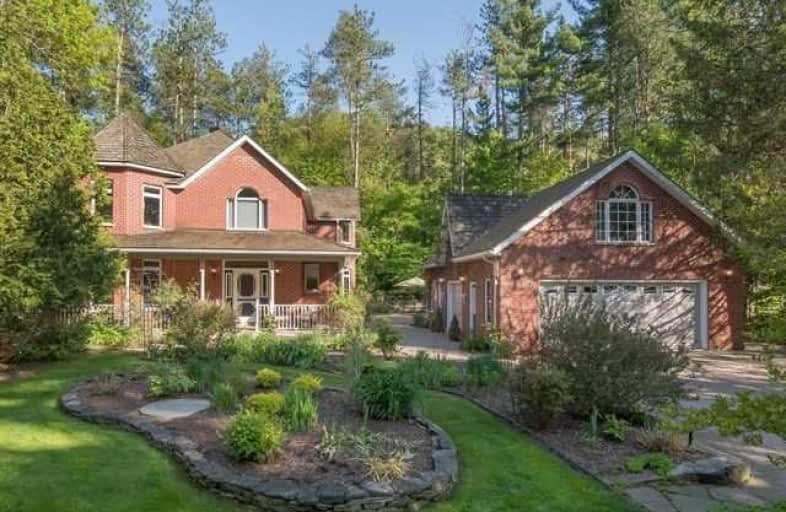Sold on Sep 25, 2019
Note: Property is not currently for sale or for rent.

-
Type: Detached
-
Style: 2-Storey
-
Size: 3000 sqft
-
Lot Size: 116.14 x 331.25 Feet
-
Age: 16-30 years
-
Taxes: $6,300 per year
-
Days on Site: 79 Days
-
Added: Oct 08, 2019 (2 months on market)
-
Updated:
-
Last Checked: 3 months ago
-
MLS®#: W4509936
-
Listed By: Sutton-headwaters realty inc., brokerage
Toronto Star Home Of The Week Link: Https://Www.Thestar.Com/Life/Homes/2019/04/05/Victorian-Style-At-The-Forks-Of-The-Credit-Home-Of-The-Week.Html This 3500 Sqft All Brick Home With 4 +2 Bedrooms, Large Eat In Custom Kitchen, 4 Baths All Renovate, 3rd Floor Loft Is A Bonus And Sits On Almost 1 Acre In The Heart Of The Credit River Watershed. 4 Car Detached All Brick Garage With Workshop,
Extras
Garage With Full Basement And 800Sqft Loft, Enjoy The Courtyard With Stone Fences - Perfect Area For Entertaining. 10 Minute Walk To The Forks Of The Credit Park And Up The Niagara Escarpment's Devil's Pulpit Hiking Trails.
Property Details
Facts for 1463 Forks of the Credit Road, Caledon
Status
Days on Market: 79
Last Status: Sold
Sold Date: Sep 25, 2019
Closed Date: Nov 15, 2019
Expiry Date: Nov 29, 2019
Sold Price: $1,500,000
Unavailable Date: Sep 25, 2019
Input Date: Jul 08, 2019
Property
Status: Sale
Property Type: Detached
Style: 2-Storey
Size (sq ft): 3000
Age: 16-30
Area: Caledon
Community: Rural Caledon
Inside
Bedrooms: 4
Bedrooms Plus: 2
Bathrooms: 4
Kitchens: 1
Rooms: 9
Den/Family Room: Yes
Air Conditioning: Central Air
Fireplace: Yes
Washrooms: 4
Utilities
Electricity: Yes
Gas: No
Cable: No
Telephone: Yes
Building
Basement: Finished
Basement 2: Full
Heat Type: Forced Air
Heat Source: Propane
Exterior: Brick
UFFI: No
Water Supply Type: Drilled Well
Water Supply: Well
Special Designation: Unknown
Parking
Driveway: Private
Garage Spaces: 4
Garage Type: Detached
Covered Parking Spaces: 20
Total Parking Spaces: 20
Fees
Tax Year: 2018
Tax Legal Description: Pcl1 L15,16,36,37*
Taxes: $6,300
Highlights
Feature: Ravine
Feature: Wooded/Treed
Feature: Skiing
Land
Cross Street: Hwy.10/W.On Forks Of
Municipality District: Caledon
Fronting On: South
Pool: None
Sewer: Septic
Lot Depth: 331.25 Feet
Lot Frontage: 116.14 Feet
Acres: .50-1.99
Zoning: Rural
Waterfront: None
Additional Media
- Virtual Tour: http://tours.viewpointimaging.ca/ue/2kX8A
Rooms
Room details for 1463 Forks of the Credit Road, Caledon
| Type | Dimensions | Description |
|---|---|---|
| Living Ground | 4.01 x 5.89 | Hardwood Floor, Wood Trim, French Doors |
| Dining Ground | 3.96 x 4.01 | Hardwood Floor, Wood Trim |
| Kitchen Ground | 2.92 x 4.93 | Centre Island, Eat-In Kitchen, Tile Floor |
| Family Ground | 4.90 x 5.33 | Hardwood Floor, W/O To Yard, Wood Trim |
| Master 2nd | 3.68 x 5.51 | 4 Pc Ensuite, W/I Closet |
| 2nd Br 2nd | 4.01 x 3.66 | Hardwood Floor |
| 3rd Br 2nd | 3.35 x 3.43 | Hardwood Floor |
| 4th Br 2nd | 3.55 x 3.66 | Hardwood Floor |
| Loft 3rd | 3.55 x 7.72 |
| XXXXXXXX | XXX XX, XXXX |
XXXX XXX XXXX |
$X,XXX,XXX |
| XXX XX, XXXX |
XXXXXX XXX XXXX |
$X,XXX,XXX | |
| XXXXXXXX | XXX XX, XXXX |
XXXXXXX XXX XXXX |
|
| XXX XX, XXXX |
XXXXXX XXX XXXX |
$X,XXX,XXX |
| XXXXXXXX XXXX | XXX XX, XXXX | $1,500,000 XXX XXXX |
| XXXXXXXX XXXXXX | XXX XX, XXXX | $1,599,000 XXX XXXX |
| XXXXXXXX XXXXXXX | XXX XX, XXXX | XXX XXXX |
| XXXXXXXX XXXXXX | XXX XX, XXXX | $1,679,000 XXX XXXX |

Credit View Public School
Elementary: PublicAlton Public School
Elementary: PublicBelfountain Public School
Elementary: PublicErin Public School
Elementary: PublicBrisbane Public School
Elementary: PublicCaledon Central Public School
Elementary: PublicDufferin Centre for Continuing Education
Secondary: PublicActon District High School
Secondary: PublicErin District High School
Secondary: PublicRobert F Hall Catholic Secondary School
Secondary: CatholicWestside Secondary School
Secondary: PublicOrangeville District Secondary School
Secondary: Public

