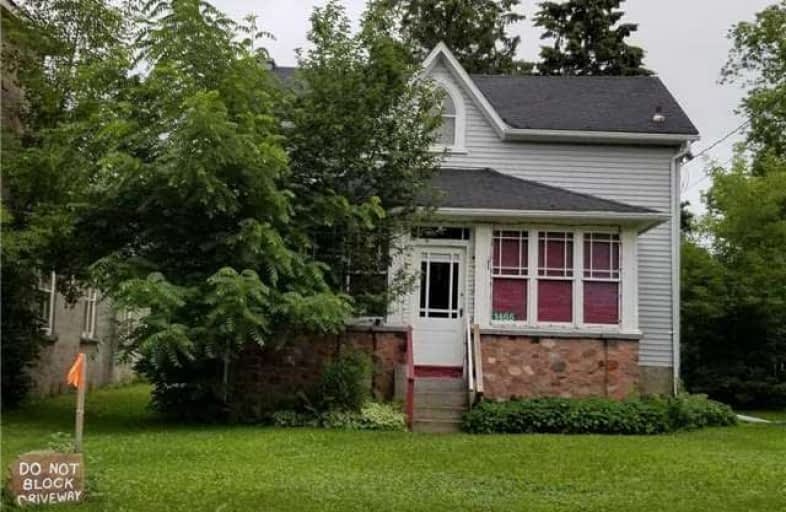Sold on Nov 27, 2017
Note: Property is not currently for sale or for rent.

-
Type: Detached
-
Style: 1 1/2 Storey
-
Lot Size: 48.97 x 165 Feet
-
Age: No Data
-
Taxes: $2,443 per year
-
Days on Site: 126 Days
-
Added: Sep 07, 2019 (4 months on market)
-
Updated:
-
Last Checked: 3 months ago
-
MLS®#: W3882200
-
Listed By: Ipro realty ltd., brokerage
Great Opportunity Here To Get Into Home Ownership In The Charming, Desired Village Of Alton. Features Generous Principal Rooms, High Ceilings, Some Nice Hardwood Floors, 2 Baths, Cosy Front Porch, Great Lot With Private Rear Yard, Detached Garage, Newer Garden Shed Private Single Wide Driveway. Lot 49.97 X 165! Walk Up Basement. Bring Your Creative Ideas And Put Them To Work For You.
Extras
Close To Ball Park, Library, Walking Trails, Bistro, And A Very Highly Regarded Public School. Choice Of Orangeville District High, Or Mayfield Secondary.
Property Details
Facts for 1465 Queen Street West, Caledon
Status
Days on Market: 126
Last Status: Sold
Sold Date: Nov 27, 2017
Closed Date: Jan 19, 2018
Expiry Date: Dec 30, 2017
Sold Price: $382,000
Unavailable Date: Nov 27, 2017
Input Date: Jul 25, 2017
Property
Status: Sale
Property Type: Detached
Style: 1 1/2 Storey
Area: Caledon
Community: Alton
Availability Date: 30 Days Tba
Inside
Bedrooms: 3
Bathrooms: 2
Kitchens: 1
Rooms: 6
Den/Family Room: No
Air Conditioning: None
Fireplace: Yes
Laundry Level: Lower
Washrooms: 2
Building
Basement: Walk-Up
Heat Type: Forced Air
Heat Source: Gas
Exterior: Stone
Exterior: Vinyl Siding
Water Supply: Municipal
Special Designation: Unknown
Parking
Driveway: Private
Garage Spaces: 1
Garage Type: Detached
Covered Parking Spaces: 2
Total Parking Spaces: 2
Fees
Tax Year: 2017
Tax Legal Description: Plan Cal 5, Blk 4, Pt Lot 7 Rp43R3054, Pt 1
Taxes: $2,443
Land
Cross Street: Queen/Main
Municipality District: Caledon
Fronting On: South
Pool: None
Sewer: Septic
Lot Depth: 165 Feet
Lot Frontage: 48.97 Feet
Lot Irregularities: Plan Cal 5, Blk 4, Pt
Acres: < .50
Zoning: Res
Rooms
Room details for 1465 Queen Street West, Caledon
| Type | Dimensions | Description |
|---|---|---|
| Kitchen Main | 3.08 x 411.00 | W/O To Sundeck, Gas Fireplace |
| Living Main | 3.66 x 5.17 | Hardwood Floor |
| 4th Br Main | 3.17 x 4.20 | Hardwood Floor, 3 Pc Ensuite |
| Master Upper | 2.83 x 3.27 | |
| 2nd Br Upper | 2.86 x 3.20 | |
| 3rd Br Upper | 2.83 x 3.27 | |
| Sunroom Main | 2.13 x 6.96 |
| XXXXXXXX | XXX XX, XXXX |
XXXX XXX XXXX |
$XXX,XXX |
| XXX XX, XXXX |
XXXXXX XXX XXXX |
$XXX,XXX |
| XXXXXXXX XXXX | XXX XX, XXXX | $382,000 XXX XXXX |
| XXXXXXXX XXXXXX | XXX XX, XXXX | $414,900 XXX XXXX |

Alton Public School
Elementary: PublicÉcole élémentaire des Quatre-Rivières
Elementary: PublicSt Peter Separate School
Elementary: CatholicPrincess Margaret Public School
Elementary: PublicParkinson Centennial School
Elementary: PublicIsland Lake Public School
Elementary: PublicDufferin Centre for Continuing Education
Secondary: PublicActon District High School
Secondary: PublicErin District High School
Secondary: PublicRobert F Hall Catholic Secondary School
Secondary: CatholicWestside Secondary School
Secondary: PublicOrangeville District Secondary School
Secondary: Public

