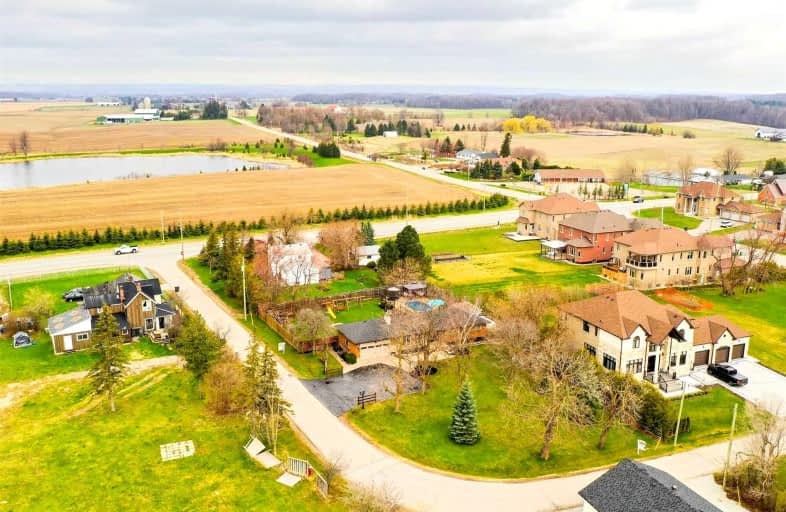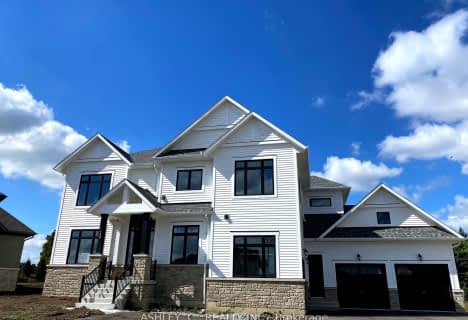
Alton Public School
Elementary: Public
0.36 km
École élémentaire des Quatre-Rivières
Elementary: Public
5.71 km
St Peter Separate School
Elementary: Catholic
6.53 km
Princess Margaret Public School
Elementary: Public
6.50 km
Parkinson Centennial School
Elementary: Public
6.30 km
Island Lake Public School
Elementary: Public
7.02 km
Dufferin Centre for Continuing Education
Secondary: Public
7.72 km
Acton District High School
Secondary: Public
24.14 km
Erin District High School
Secondary: Public
8.89 km
Robert F Hall Catholic Secondary School
Secondary: Catholic
16.71 km
Westside Secondary School
Secondary: Public
6.85 km
Orangeville District Secondary School
Secondary: Public
7.67 km









