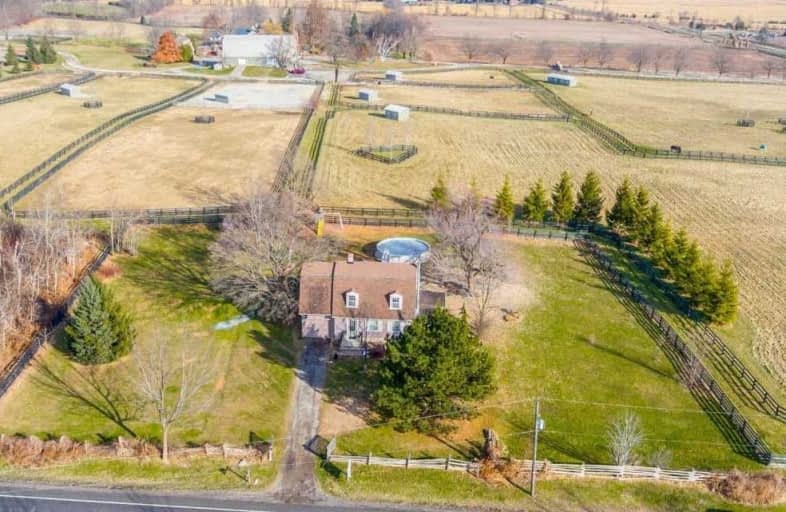Sold on Apr 01, 2019
Note: Property is not currently for sale or for rent.

-
Type: Detached
-
Style: 2-Storey
-
Lot Size: 231.96 x 187 Feet
-
Age: 51-99 years
-
Taxes: $3,839 per year
-
Days on Site: 108 Days
-
Added: Dec 13, 2018 (3 months on market)
-
Updated:
-
Last Checked: 3 months ago
-
MLS®#: W4321783
-
Listed By: Re/max realty specialists inc., brokerage
A Picturesque Flat 1 Acre Lot With Over 230 Ft. Frontage. Private Treed & Fenced. This 3 Bdr Charming 2 Storey Home. Surrounded By Multi-Million Dollar Estate Homes. This Truly Is A Beautiful Location Just Minutes To Trails, Caledon Ski Club, Badlands & Local Amenities, Shops, Georgetown & Brampton. Features: Great Living Room With Large Window And Woodstove, Above Ground Pool, Sunroom, Upgraded Flooring, Upgraded Bathroom, Spacious Bedrooms.
Extras
If You Are Looking For A Detached Private Property With Land , This May Be The One For You. Great Value For This Desirable Part Of Caledon.
Property Details
Facts for 15087 Mississauga Road, Caledon
Status
Days on Market: 108
Last Status: Sold
Sold Date: Apr 01, 2019
Closed Date: May 31, 2019
Expiry Date: Jun 03, 2019
Sold Price: $775,000
Unavailable Date: Apr 01, 2019
Input Date: Dec 13, 2018
Property
Status: Sale
Property Type: Detached
Style: 2-Storey
Age: 51-99
Area: Caledon
Community: Rural Caledon
Availability Date: Tba
Inside
Bedrooms: 3
Bathrooms: 1
Kitchens: 1
Rooms: 7
Den/Family Room: No
Air Conditioning: None
Fireplace: Yes
Washrooms: 1
Building
Basement: Full
Basement 2: Unfinished
Heat Type: Baseboard
Heat Source: Oil
Exterior: Brick
Exterior: Shingle
Water Supply: Well
Special Designation: Unknown
Parking
Driveway: Private
Garage Spaces: 1
Garage Type: Built-In
Covered Parking Spaces: 8
Fees
Tax Year: 2018
Tax Legal Description: Pt Lt 33 Con 4 Whs Chinguacousy Pts 1, 2, 43R19391
Taxes: $3,839
Land
Cross Street: Mississauga/Boston M
Municipality District: Caledon
Fronting On: West
Pool: Abv Grnd
Sewer: Septic
Lot Depth: 187 Feet
Lot Frontage: 231.96 Feet
Acres: .50-1.99
Additional Media
- Virtual Tour: http://unbranded.mediatours.ca/property/15087-mississauga-road-caledon/
Rooms
Room details for 15087 Mississauga Road, Caledon
| Type | Dimensions | Description |
|---|---|---|
| Living Main | 3.84 x 5.79 | Hardwood Floor, Large Window, Fireplace |
| Dining Main | 3.23 x 2.87 | Hardwood Floor, Open Concept, Large Window |
| Kitchen Main | 3.10 x 4.17 | Ceramic Floor, Stainless Steel Ap, Large Window |
| Sunroom Main | 3.35 x 3.05 | Linoleum, O/Looks Backyard |
| Master 2nd | 6.60 x 3.71 | Broadloom, Closet, O/Looks Backyard |
| 2nd Br 2nd | 2.95 x 3.78 | Broadloom, Closet, Large Window |
| 3rd Br 2nd | 4.57 x 3.28 | Laminate, Double Closet, Large Window |
| XXXXXXXX | XXX XX, XXXX |
XXXX XXX XXXX |
$XXX,XXX |
| XXX XX, XXXX |
XXXXXX XXX XXXX |
$XXX,XXX | |
| XXXXXXXX | XXX XX, XXXX |
XXXXXXX XXX XXXX |
|
| XXX XX, XXXX |
XXXXXX XXX XXXX |
$XXX,XXX | |
| XXXXXXXX | XXX XX, XXXX |
XXXXXXX XXX XXXX |
|
| XXX XX, XXXX |
XXXXXX XXX XXXX |
$XXX,XXX |
| XXXXXXXX XXXX | XXX XX, XXXX | $775,000 XXX XXXX |
| XXXXXXXX XXXXXX | XXX XX, XXXX | $852,000 XXX XXXX |
| XXXXXXXX XXXXXXX | XXX XX, XXXX | XXX XXXX |
| XXXXXXXX XXXXXX | XXX XX, XXXX | $854,000 XXX XXXX |
| XXXXXXXX XXXXXXX | XXX XX, XXXX | XXX XXXX |
| XXXXXXXX XXXXXX | XXX XX, XXXX | $999,000 XXX XXXX |

Credit View Public School
Elementary: PublicBelfountain Public School
Elementary: PublicJoseph Gibbons Public School
Elementary: PublicGlen Williams Public School
Elementary: PublicAlloa Public School
Elementary: PublicHerb Campbell Public School
Elementary: PublicGary Allan High School - Halton Hills
Secondary: PublicParkholme School
Secondary: PublicErin District High School
Secondary: PublicChrist the King Catholic Secondary School
Secondary: CatholicGeorgetown District High School
Secondary: PublicSt Edmund Campion Secondary School
Secondary: Catholic

