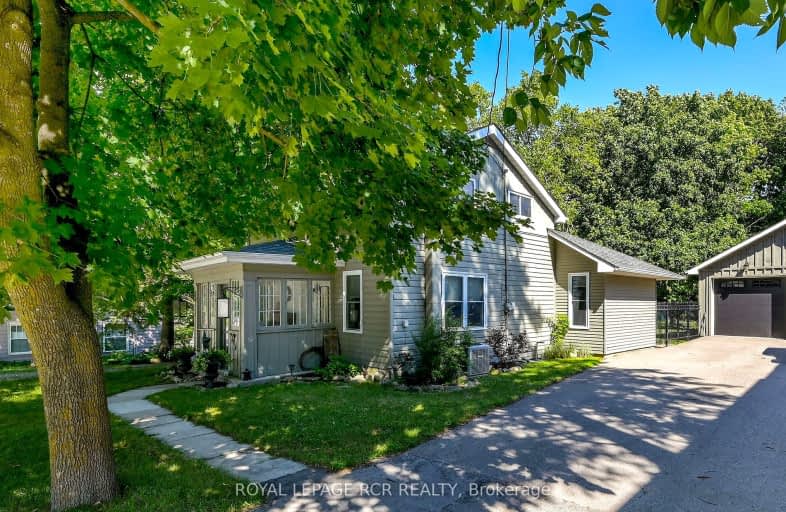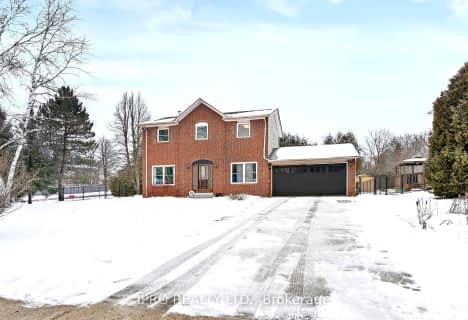Car-Dependent
- Almost all errands require a car.
3
/100
Somewhat Bikeable
- Most errands require a car.
30
/100

Alton Public School
Elementary: Public
0.44 km
École élémentaire des Quatre-Rivières
Elementary: Public
5.56 km
St Peter Separate School
Elementary: Catholic
6.35 km
Princess Margaret Public School
Elementary: Public
6.28 km
Parkinson Centennial School
Elementary: Public
6.13 km
Island Lake Public School
Elementary: Public
6.77 km
Dufferin Centre for Continuing Education
Secondary: Public
7.53 km
Acton District High School
Secondary: Public
24.39 km
Erin District High School
Secondary: Public
9.16 km
Robert F Hall Catholic Secondary School
Secondary: Catholic
16.55 km
Westside Secondary School
Secondary: Public
6.74 km
Orangeville District Secondary School
Secondary: Public
7.47 km
-
Alton Conservation Area
Alton ON 5.94km -
Y Not Play Inc
12 191C Line, Orangeville ON L9W 3W7 6.04km -
Island Lake Conservation Area
673067 Hurontario St S, Orangeville ON L9W 2Y9 7.71km
-
Scotiabank
268 Broadway, Orangeville ON L9W 1K9 6.88km -
Meridian Credit Union ATM
190 Broadway, Orangeville ON L9W 1K3 6.88km -
BMO Bank of Montreal
150 1st St, Orangeville ON L6W 3T7 8.33km




