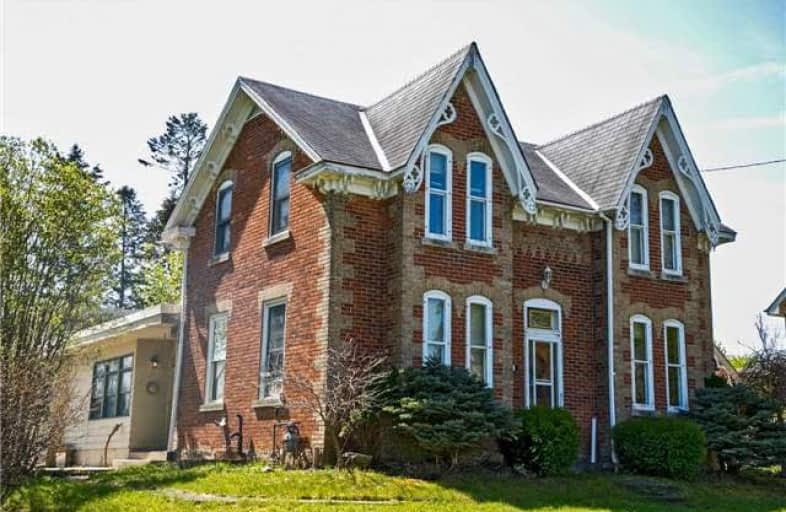Sold on Jun 08, 2018
Note: Property is not currently for sale or for rent.

-
Type: Detached
-
Style: 2-Storey
-
Lot Size: 99 x 171 Feet
-
Age: 100+ years
-
Taxes: $3,609 per year
-
Days on Site: 22 Days
-
Added: Sep 07, 2019 (3 weeks on market)
-
Updated:
-
Last Checked: 3 months ago
-
MLS®#: W4131630
-
Listed By: Re/max real estate centre inc., brokerage
This Grand Victorian Home In The Heart Of Alton, Comes With Original Character And Charm, And Is Just Waiting For Your Gorgeous Updates. 3 Bedrooms, 2 Bathrooms, And Plenty Of Room For All. An Oversized Garage With Direct Access From The Home Is The Perfect Workshop And Place To Store All Of Your Toys. The Large, Private Lot Is An Oasis To Be Enjoyed. Your Family, Friends, And Most Importantly You, Will Be Impressed With What You've Acquired. Don't Miss Out.
Extras
Come And Check Out Everything This Historic Village Has To Offer. Bistro And Bakery At Ray's 3rd Generation, Fine Dining And Accommodations At The Millcroft Inn, Arts And Entertainment At The Alton Mill Arts Centre, Walking Trails And More.
Property Details
Facts for 1581 Queen Street East, Caledon
Status
Days on Market: 22
Last Status: Sold
Sold Date: Jun 08, 2018
Closed Date: Sep 03, 2018
Expiry Date: Oct 28, 2018
Sold Price: $600,000
Unavailable Date: Jun 08, 2018
Input Date: May 17, 2018
Property
Status: Sale
Property Type: Detached
Style: 2-Storey
Age: 100+
Area: Caledon
Community: Alton
Availability Date: Tbd
Inside
Bedrooms: 3
Bathrooms: 2
Kitchens: 1
Rooms: 7
Den/Family Room: Yes
Air Conditioning: None
Fireplace: No
Laundry Level: Main
Washrooms: 2
Utilities
Electricity: Yes
Gas: Yes
Telephone: Available
Building
Basement: Full
Heat Type: Forced Air
Heat Source: Gas
Exterior: Brick
Water Supply: Municipal
Special Designation: Unknown
Parking
Driveway: Private
Garage Spaces: 2
Garage Type: Attached
Covered Parking Spaces: 8
Total Parking Spaces: 10
Fees
Tax Year: 2017
Tax Legal Description: Lt 1 Pl Cal9 Caledon
Taxes: $3,609
Highlights
Feature: Arts Centre
Feature: Golf
Feature: Library
Feature: Park
Feature: School
Feature: School Bus Route
Land
Cross Street: Queen & Main. Access
Municipality District: Caledon
Fronting On: South
Pool: None
Sewer: Septic
Lot Depth: 171 Feet
Lot Frontage: 99 Feet
Rooms
Room details for 1581 Queen Street East, Caledon
| Type | Dimensions | Description |
|---|---|---|
| Kitchen Ground | 3.83 x 4.62 | Hardwood Floor, Breakfast Bar |
| Dining Ground | 2.62 x 4.50 | Hardwood Floor, Combined W/Living |
| Living Ground | 3.43 x 4.19 | Hardwood Floor, Combined W/Dining |
| Family Ground | 3.25 x 6.99 | Hardwood Floor |
| Master 2nd | 3.51 x 4.19 | O/Looks Frontyard, Closet |
| 2nd Br 2nd | 3.30 x 3.71 | O/Looks Frontyard, Closet |
| 3rd Br 2nd | 2.39 x 3.28 | O/Looks Garden, Closet |
| Foyer Ground | 3.05 x 6.99 | Slate Flooring, Access To Garage |
| XXXXXXXX | XXX XX, XXXX |
XXXX XXX XXXX |
$XXX,XXX |
| XXX XX, XXXX |
XXXXXX XXX XXXX |
$XXX,XXX |
| XXXXXXXX XXXX | XXX XX, XXXX | $600,000 XXX XXXX |
| XXXXXXXX XXXXXX | XXX XX, XXXX | $625,000 XXX XXXX |

Alton Public School
Elementary: PublicÉcole élémentaire des Quatre-Rivières
Elementary: PublicSt Peter Separate School
Elementary: CatholicPrincess Margaret Public School
Elementary: PublicParkinson Centennial School
Elementary: PublicIsland Lake Public School
Elementary: PublicDufferin Centre for Continuing Education
Secondary: PublicActon District High School
Secondary: PublicErin District High School
Secondary: PublicRobert F Hall Catholic Secondary School
Secondary: CatholicWestside Secondary School
Secondary: PublicOrangeville District Secondary School
Secondary: Public

