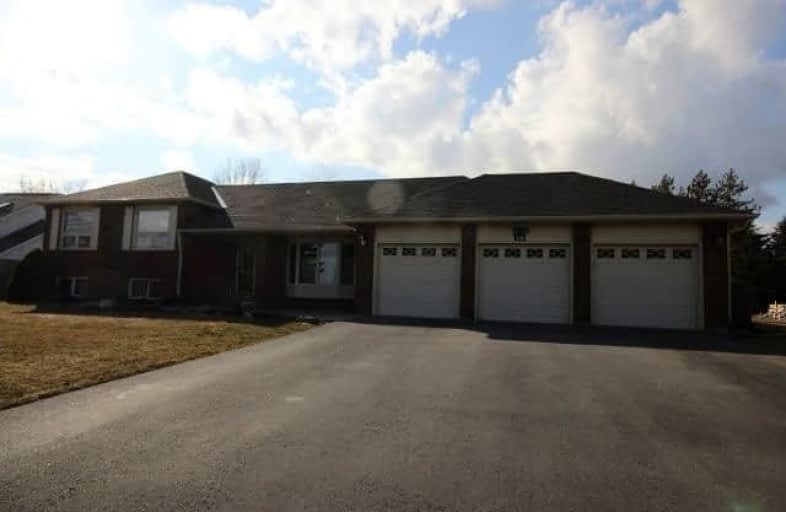Sold on Jun 15, 2018
Note: Property is not currently for sale or for rent.

-
Type: Detached
-
Style: Sidesplit 4
-
Size: 1100 sqft
-
Lot Size: 104.99 x 191.93 Feet
-
Age: 31-50 years
-
Taxes: $4,531 per year
-
Days on Site: 64 Days
-
Added: Sep 07, 2019 (2 months on market)
-
Updated:
-
Last Checked: 3 months ago
-
MLS®#: W4095176
-
Listed By: Comfree commonsense network, brokerage
Beautiful Updated Home In Sought After Caledon Village. Lot Backing On To Green Space, Bright And Spacious Layout. Designer Kitchen With Built Ins And Breakfast Bar, Granite Counter Tops With Walk Out To Large Deck, Partial Open Concept Lr/Dr. 3 Bedroom, 2 1/2 Bath, 3 Garages With Driveway Parking For 9.
Property Details
Facts for 16 Kevinwood Drive, Caledon
Status
Days on Market: 64
Last Status: Sold
Sold Date: Jun 15, 2018
Closed Date: Aug 02, 2018
Expiry Date: Aug 11, 2018
Sold Price: $870,000
Unavailable Date: Jun 15, 2018
Input Date: Apr 12, 2018
Property
Status: Sale
Property Type: Detached
Style: Sidesplit 4
Size (sq ft): 1100
Age: 31-50
Area: Caledon
Community: Rural Caledon
Availability Date: Flex
Inside
Bedrooms: 3
Bathrooms: 3
Kitchens: 1
Rooms: 7
Den/Family Room: Yes
Air Conditioning: Central Air
Fireplace: Yes
Laundry Level: Lower
Central Vacuum: Y
Washrooms: 3
Building
Basement: Finished
Heat Type: Forced Air
Heat Source: Gas
Exterior: Brick
Water Supply: Municipal
Special Designation: Unknown
Parking
Driveway: Private
Garage Spaces: 3
Garage Type: Built-In
Covered Parking Spaces: 6
Total Parking Spaces: 9
Fees
Tax Year: 2017
Tax Legal Description: Pcl 23-1, Sec 43M480 ; Lt 23, Pl 43M480 ; Caledon
Taxes: $4,531
Land
Cross Street: Hwy 10/Hwy 24
Municipality District: Caledon
Fronting On: West
Pool: None
Sewer: Septic
Lot Depth: 191.93 Feet
Lot Frontage: 104.99 Feet
Acres: < .50
Rooms
Room details for 16 Kevinwood Drive, Caledon
| Type | Dimensions | Description |
|---|---|---|
| Dining Main | 3.12 x 3.38 | |
| Family Main | 3.43 x 5.51 | |
| Kitchen Main | 3.00 x 4.60 | |
| Living Main | 3.58 x 5.21 | |
| Master 2nd | 3.35 x 4.14 | |
| 2nd Br 2nd | 2.74 x 4.06 | |
| 3rd Br 2nd | 2.74 x 3.02 | |
| Other Bsmt | 3.96 x 9.98 | |
| Rec Lower | 6.20 x 8.15 |
| XXXXXXXX | XXX XX, XXXX |
XXXX XXX XXXX |
$XXX,XXX |
| XXX XX, XXXX |
XXXXXX XXX XXXX |
$XXX,XXX |
| XXXXXXXX XXXX | XXX XX, XXXX | $870,000 XXX XXXX |
| XXXXXXXX XXXXXX | XXX XX, XXXX | $879,000 XXX XXXX |

Alton Public School
Elementary: PublicBelfountain Public School
Elementary: PublicPrincess Margaret Public School
Elementary: PublicErin Public School
Elementary: PublicCaledon Central Public School
Elementary: PublicIsland Lake Public School
Elementary: PublicDufferin Centre for Continuing Education
Secondary: PublicActon District High School
Secondary: PublicErin District High School
Secondary: PublicRobert F Hall Catholic Secondary School
Secondary: CatholicWestside Secondary School
Secondary: PublicOrangeville District Secondary School
Secondary: Public

