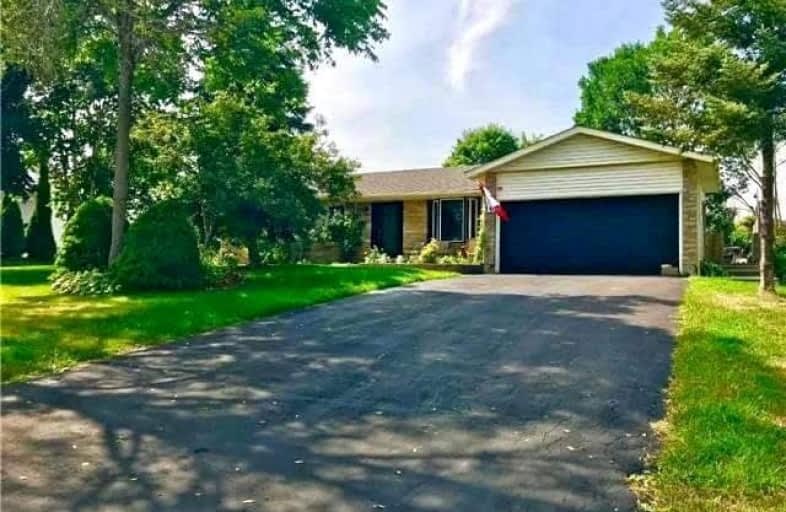Sold on Sep 20, 2018
Note: Property is not currently for sale or for rent.

-
Type: Detached
-
Style: Bungalow
-
Size: 1500 sqft
-
Lot Size: 87.55 x 201.8 Feet
-
Age: No Data
-
Taxes: $3,764 per year
-
Days on Site: 21 Days
-
Added: Sep 07, 2019 (3 weeks on market)
-
Updated:
-
Last Checked: 3 months ago
-
MLS®#: W4232164
-
Listed By: Exit realty hare (peel), brokerage
Charming Bungalow In Alton Village! Only 25 Min To Brampton/10 Min To Orangeville! Finished Basement & Side Entrance. Main Floor Has 2 Kitchens On Main Floor. 1st Kit W/Corian Counter & Pantry W/Wine Rack. 2nd Kit W/Granite, S/S Fridge/Gas Stove. Hardwood Floors In Living Room. Dbl Garage Converted To A 2nd Master W/ 2Pc Ensuite. Easy To Convert Back. Remove Subfloor & Closet And You Have A Fully Insulated Garage! Golf, Millcroft Inn, Ray's Bakery, School.
Extras
Replaced: Front & Side Door, 2 Patio Doors In 2016, Shingles 2017, Furnace 2011, Softener 2015, 2 Gas Ranges, 16' X 12 Shed And 9' X 11' Shed, Large Deck With Natural Gas Bbq Hookup, Fruit Trees.
Property Details
Facts for 16 McClellan Road, Caledon
Status
Days on Market: 21
Last Status: Sold
Sold Date: Sep 20, 2018
Closed Date: Nov 28, 2018
Expiry Date: Nov 30, 2018
Sold Price: $655,000
Unavailable Date: Sep 20, 2018
Input Date: Aug 30, 2018
Property
Status: Sale
Property Type: Detached
Style: Bungalow
Size (sq ft): 1500
Area: Caledon
Community: Alton
Availability Date: 60-90 Flex/Tba
Inside
Bedrooms: 4
Bedrooms Plus: 1
Bathrooms: 4
Kitchens: 1
Kitchens Plus: 1
Rooms: 7
Den/Family Room: No
Air Conditioning: None
Fireplace: Yes
Laundry Level: Lower
Washrooms: 4
Utilities
Electricity: Yes
Gas: Yes
Cable: Available
Telephone: Available
Building
Basement: Finished
Basement 2: Sep Entrance
Heat Type: Forced Air
Heat Source: Gas
Exterior: Stone
Exterior: Vinyl Siding
Water Supply: Municipal
Special Designation: Unknown
Other Structures: Garden Shed
Parking
Driveway: Private
Garage Spaces: 2
Garage Type: Attached
Covered Parking Spaces: 4
Total Parking Spaces: 6
Fees
Tax Year: 2017
Tax Legal Description: Plan M708 Lot 33
Taxes: $3,764
Highlights
Feature: Arts Centre
Feature: Golf
Feature: Library
Feature: Park
Feature: School
Land
Cross Street: Main St / Charleston
Municipality District: Caledon
Fronting On: North
Parcel Number: 142730144
Pool: None
Sewer: Septic
Lot Depth: 201.8 Feet
Lot Frontage: 87.55 Feet
Lot Irregularities: 1/3 Acre Lot!
Acres: < .50
Zoning: Single Family Re
Additional Media
- Virtual Tour: https://unbranded.youriguide.com/16_mcclellan_rd_caledon_on
Rooms
Room details for 16 McClellan Road, Caledon
| Type | Dimensions | Description |
|---|---|---|
| Living Main | 3.98 x 5.34 | O/Looks Frontyard, Bay Window, Hardwood Floor |
| Dining Main | 3.01 x 3.59 | Pantry, W/O To Deck, Hardwood Floor |
| Kitchen Main | 4.48 x 3.64 | Granite Counter, W/O To Deck, Cork Floor |
| Kitchen Main | 3.20 x 2.37 | Corian Counter, Window, Cork Floor |
| Master Main | 5.18 x 4.86 | Closet, Window, Cork Floor |
| 2nd Br Main | 4.57 x 3.59 | Closet, Window, Cork Floor |
| 3rd Br Main | 3.62 x 4.15 | Closet, Window, Cork Floor |
| 4th Br Main | 3.82 x 3.04 | Closet, Window, Cork Floor |
| Rec Bsmt | 9.15 x 7.61 | Wood Stove, Window, Laminate |
| Br Bsmt | 4.19 x 3.63 | Closet, Window, Laminate |
| Laundry Bsmt | 5.88 x 4.45 | Concrete Floor |
| Utility Bsmt | 2.99 x 2.34 | Concrete Floor |
| XXXXXXXX | XXX XX, XXXX |
XXXX XXX XXXX |
$XXX,XXX |
| XXX XX, XXXX |
XXXXXX XXX XXXX |
$XXX,XXX | |
| XXXXXXXX | XXX XX, XXXX |
XXXXXXX XXX XXXX |
|
| XXX XX, XXXX |
XXXXXX XXX XXXX |
$XXX,XXX |
| XXXXXXXX XXXX | XXX XX, XXXX | $655,000 XXX XXXX |
| XXXXXXXX XXXXXX | XXX XX, XXXX | $674,900 XXX XXXX |
| XXXXXXXX XXXXXXX | XXX XX, XXXX | XXX XXXX |
| XXXXXXXX XXXXXX | XXX XX, XXXX | $699,000 XXX XXXX |

Alton Public School
Elementary: PublicÉcole élémentaire des Quatre-Rivières
Elementary: PublicSt Peter Separate School
Elementary: CatholicPrincess Margaret Public School
Elementary: PublicParkinson Centennial School
Elementary: PublicIsland Lake Public School
Elementary: PublicDufferin Centre for Continuing Education
Secondary: PublicActon District High School
Secondary: PublicErin District High School
Secondary: PublicRobert F Hall Catholic Secondary School
Secondary: CatholicWestside Secondary School
Secondary: PublicOrangeville District Secondary School
Secondary: Public

