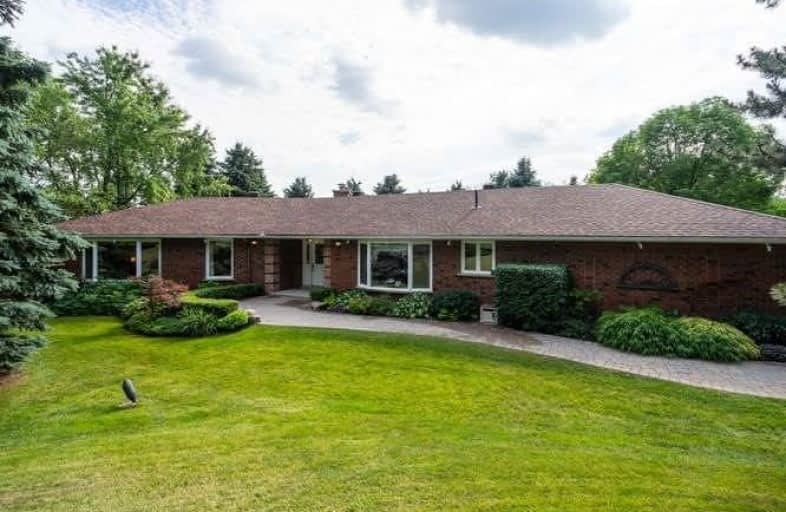Sold on Aug 20, 2019
Note: Property is not currently for sale or for rent.

-
Type: Detached
-
Style: Bungalow
-
Lot Size: 2.82 x 0 Acres
-
Age: No Data
-
Taxes: $6,883 per year
-
Days on Site: 22 Days
-
Added: Sep 07, 2019 (3 weeks on market)
-
Updated:
-
Last Checked: 2 months ago
-
MLS®#: W4531298
-
Listed By: Royal lepage rcr realty, brokerage
Estate Bungalow Located On 2.82 Acres In Cedar Mills With A Spectacular View! This 1+3Bdrm Gorgeous Home Features Open Concept Living W/Formal Lr W/Fp & Dr W/Butlers Pantry & Bay Window, Hrdwd Flrs, A Custom Kit W/Granite, C-Island W/Beam Ceiling, B/I Cooktop, 2 Separate Ovens, Pantry, Brkft Area W/W/O, A Cozy Family Rm W/Bay Window & Mstr Br W/5Pc Ensuite & W/I All On The Main Lvl. The Lower Lvl Offers A Rec Rm W/Fp & W/O, A Den, 3 Spacious Bdrms & 3Pc Bth.
Extras
Fridge, Stove, B/I Dishwasher, 2 Ovens, Microwave, Washer, Dryer, Cac-2013, Cvac, Gdo-X2 Remotes, Gas Bbq Hook Up, Alarm, All Elf's, All Window Covers, Hwt(R), Ws(O), Heated Flrs In The Mbr Ensuite, I/G Internet Controlled Irrigation System
Property Details
Facts for 16118 Mount Pleasant Road, Caledon
Status
Days on Market: 22
Last Status: Sold
Sold Date: Aug 20, 2019
Closed Date: Sep 27, 2019
Expiry Date: Oct 31, 2019
Sold Price: $1,205,000
Unavailable Date: Aug 20, 2019
Input Date: Jul 29, 2019
Property
Status: Sale
Property Type: Detached
Style: Bungalow
Area: Caledon
Community: Rural Caledon
Availability Date: Tba
Inside
Bedrooms: 1
Bedrooms Plus: 3
Bathrooms: 3
Kitchens: 1
Rooms: 6
Den/Family Room: Yes
Air Conditioning: Central Air
Fireplace: Yes
Laundry Level: Main
Central Vacuum: Y
Washrooms: 3
Building
Basement: Fin W/O
Heat Type: Forced Air
Heat Source: Gas
Exterior: Brick
Water Supply: Municipal
Special Designation: Unknown
Parking
Driveway: Private
Garage Spaces: 2
Garage Type: Attached
Covered Parking Spaces: 10
Total Parking Spaces: 12
Fees
Tax Year: 2019
Tax Legal Description: Plan M31 Pt Lots 119 To 121 Pt Blk F Rp 43R15653*
Taxes: $6,883
Land
Cross Street: Old Church Rd & Mt P
Municipality District: Caledon
Fronting On: West
Pool: None
Sewer: Septic
Lot Frontage: 2.82 Acres
Acres: 2-4.99
Additional Media
- Virtual Tour: https://tours.stallonemedia.com/1375979?idx=1
Rooms
Room details for 16118 Mount Pleasant Road, Caledon
| Type | Dimensions | Description |
|---|---|---|
| Living Main | 4.31 x 5.68 | Hardwood Floor, Crown Moulding, Fireplace |
| Dining Main | 3.73 x 5.08 | Hardwood Floor, Pantry, Bay Window |
| Kitchen Main | 3.34 x 4.63 | Hardwood Floor, Centre Island, Granite Counter |
| Breakfast Main | 2.75 x 3.82 | Hardwood Floor, Open Concept, W/O To Terrace |
| Family Main | 3.74 x 5.27 | Broadloom, Bay Window, Open Concept |
| Master Main | 3.84 x 5.95 | Broadloom, 5 Pc Ensuite, W/O To Terrace |
| Rec Lower | 5.37 x 6.54 | Broadloom, Fireplace, W/O To Patio |
| Den Lower | 4.30 x 4.88 | Laminate, Large Window, Pot Lights |
| 2nd Br Lower | 3.26 x 4.72 | Broadloom, Large Window, Double Closet |
| 3rd Br Lower | 3.85 x 5.09 | Broadloom, Large Window, Closet |
| 4th Br Lower | 3.54 x 3.95 | Broadloom, Large Window, Closet |
| XXXXXXXX | XXX XX, XXXX |
XXXX XXX XXXX |
$X,XXX,XXX |
| XXX XX, XXXX |
XXXXXX XXX XXXX |
$X,XXX,XXX |
| XXXXXXXX XXXX | XXX XX, XXXX | $1,205,000 XXX XXXX |
| XXXXXXXX XXXXXX | XXX XX, XXXX | $1,249,000 XXX XXXX |

Tottenham Public School
Elementary: PublicFather F X O'Reilly School
Elementary: CatholicPalgrave Public School
Elementary: PublicJames Bolton Public School
Elementary: PublicSt Nicholas Elementary School
Elementary: CatholicSt. John Paul II Catholic Elementary School
Elementary: CatholicSt Thomas Aquinas Catholic Secondary School
Secondary: CatholicRobert F Hall Catholic Secondary School
Secondary: CatholicHumberview Secondary School
Secondary: PublicSt. Michael Catholic Secondary School
Secondary: CatholicSandalwood Heights Secondary School
Secondary: PublicMayfield Secondary School
Secondary: Public

