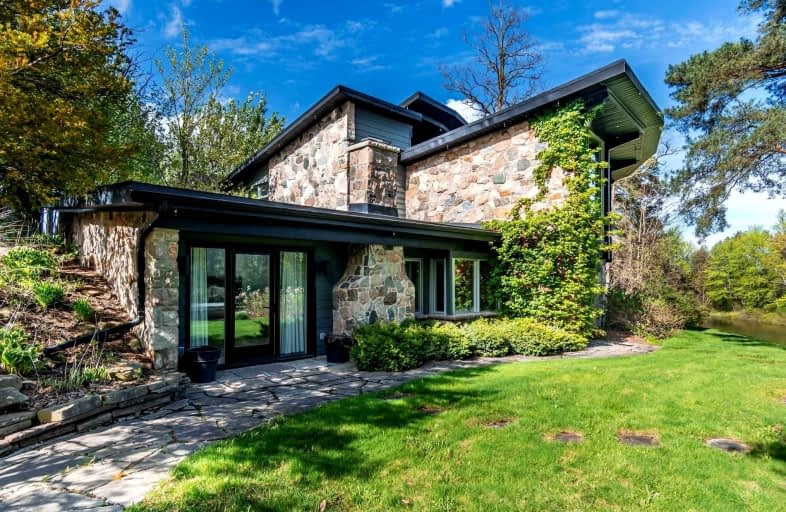Car-Dependent
- Almost all errands require a car.
Somewhat Bikeable
- Almost all errands require a car.

Credit View Public School
Elementary: PublicBelfountain Public School
Elementary: PublicCaledon East Public School
Elementary: PublicCaledon Central Public School
Elementary: PublicSt Cornelius School
Elementary: CatholicHerb Campbell Public School
Elementary: PublicGary Allan High School - Halton Hills
Secondary: PublicParkholme School
Secondary: PublicErin District High School
Secondary: PublicRobert F Hall Catholic Secondary School
Secondary: CatholicChrist the King Catholic Secondary School
Secondary: CatholicGeorgetown District High School
Secondary: Public-
The James Mccarty Pub
16832-16998 Airport Road, Caledon, ON L7C 2W9 9.8km -
Terra Cotta Inn
175 King Street, Caledon, ON L7C 1P2 10.04km -
Bushholme Inn
156 Main Street, Erin, ON N0B 1T0 10.3km
-
Da Bean
15400 Hurontario Street, Inglewood, ON L7C 2C3 2.53km -
Higher Ground Cafe
17277 Old Main Street, Unit 3-4, Belfountain, ON L7K 0E5 5.59km -
Belfountain General Store
758 Bush Street, Caledon, ON L7K 0E5 5.63km
-
Shoppers Drug Mart
180 Sandalwood Parkway, Brampton, ON L6Z 1Y4 14.93km -
Heart Lake IDA
230 Sandalwood Parkway E, Brampton, ON L6Z 1N1 15.1km -
Canada Post
230 Sandalwood Pky E, Brampton, ON L6Z 1R3 15.07km
-
Fiona’s Cuisine
16560 Hurontario Street, Caledon Village, ON L7K 1W3 1.99km -
Da Bean
15400 Hurontario Street, Inglewood, ON L7C 2C3 2.53km -
Belfountain Villiage Store
17277 Old Main Street, Belfountain, ON L7K 0E5 5.6km
-
Trinity Common Mall
210 Great Lakes Drive, Brampton, ON L6R 2K7 16.66km -
Halton Hills Shopping Centre
235 Guelph Street, Halton Hills, ON L7G 4A8 17.79km -
Georgetown Market Place
280 Guelph St, Georgetown, ON L7G 4B1 17.86km
-
Marc's Valu-Mart
134 Main Street, Erin, ON N0B 1T0 10.3km -
Sobeys
11965 Hurontario Street, Brampton, ON L6Z 4P7 12.71km -
Metro
180 Sandalwood Parkway E, Brampton, ON L6Z 1Y4 14.79km
-
LCBO
170 Sandalwood Pky E, Brampton, ON L6Z 1Y5 14.98km -
LCBO
31 Worthington Avenue, Brampton, ON L7A 2Y7 17.24km -
The Beer Store
11 Worthington Avenue, Brampton, ON L7A 2Y7 17.42km
-
Dr HVAC
1-215 Advance Boulevard, Brampton, ON L6T 4V9 23.9km -
The Fireplace Stop
6048 Highway 9 & 27, Schomberg, ON L0G 1T0 31.29km -
MH Heating and Cooling Solutions
Mississauga, ON L5M 5S3 31.32km
-
SilverCity Brampton Cinemas
50 Great Lakes Drive, Brampton, ON L6R 2K7 16.46km -
Rose Theatre Brampton
1 Theatre Lane, Brampton, ON L6V 0A3 19.93km -
Garden Square
12 Main Street N, Brampton, ON L6V 1N6 20.03km
-
Brampton Library, Springdale Branch
10705 Bramalea Rd, Brampton, ON L6R 0C1 15.67km -
Orangeville Public Library
1 Mill Street, Orangeville, ON L9W 2M2 17.39km -
Halton Hills Public Library
9 Church Street, Georgetown, ON L7G 2A3 17.63km
-
Headwaters Health Care Centre
100 Rolling Hills Drive, Orangeville, ON L9W 4X9 16.28km -
William Osler Hospital
Bovaird Drive E, Brampton, ON 17.64km -
Brampton Civic Hospital
2100 Bovaird Drive, Brampton, ON L6R 3J7 17.6km
-
Ken Whillans Resource Mgmt Area
16026 Hurontario St, Caledon Village ON L7C 2C5 1.68km -
Chinguacousy lions club water tower park
13.2km -
Heart Lake Conservation Area
10818 Heart Lake Rd (Sandalwood Parkway), Brampton ON L6Z 0B3 14.43km
-
BMO Bank of Montreal
11965 Hurontario St, Brampton ON L6Z 4P7 12.73km -
TD Bank Financial Group
10908 Hurontario St, Brampton ON L7A 3R9 13.92km -
TD Bank Financial Group
150 Sandalwood Pky E (Conastoga Road), Brampton ON L6Z 1Y5 14.94km
- 6 bath
- 4 bed
- 5000 sqft
2176 Forks Of The Credit Road, Caledon, Ontario • L7K 2H6 • Rural Caledon




