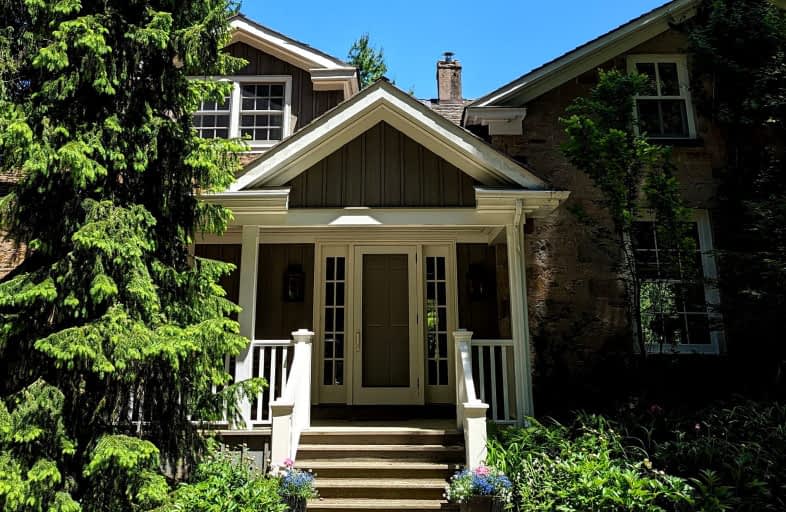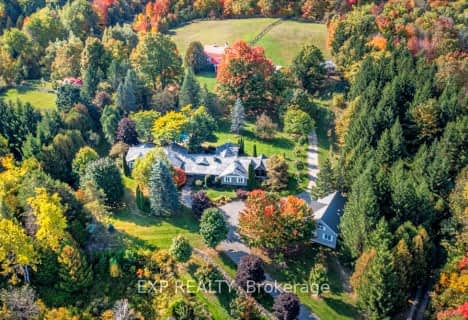Car-Dependent
- Almost all errands require a car.
Somewhat Bikeable
- Almost all errands require a car.

Credit View Public School
Elementary: PublicAlton Public School
Elementary: PublicBelfountain Public School
Elementary: PublicErin Public School
Elementary: PublicBrisbane Public School
Elementary: PublicCaledon Central Public School
Elementary: PublicGary Allan High School - Halton Hills
Secondary: PublicActon District High School
Secondary: PublicErin District High School
Secondary: PublicRobert F Hall Catholic Secondary School
Secondary: CatholicChrist the King Catholic Secondary School
Secondary: CatholicGeorgetown District High School
Secondary: Public-
Bushholme Inn
156 Main Street, Erin, ON N0B 1T0 5.85km -
Terra Cotta Inn
175 King Street, Caledon, ON L7C 1P2 7.37km -
Tipsy Fox
9603 Sideroad 17, Erin, ON N0B 1T0 7.37km
-
Heatherlea Farm Shoppe
17049 Winston Churchill Boulevard, Caledon, ON L7K 1J1 3.12km -
Belfountain General Store
758 Bush Street, Caledon, ON L7K 0E5 3.37km -
Higher Ground Cafe
17277 Old Main Street, Unit 3-4, Belfountain, ON L7K 0E5 3.37km
-
Shoppers Drug Mart
265 Guelph Street, Unit A, Georgetown, ON L7G 4B1 15.38km -
Shoppers Drug Mart
10661 Chinguacousy Road, Building C, Flectchers Meadow, Brampton, ON L7A 3E9 15.72km -
Shoppers Drug Mart
180 Sandalwood Parkway, Brampton, ON L6Z 1Y4 16.45km
-
Heatherlea Farm Shoppe
17049 Winston Churchill Boulevard, Caledon, ON L7K 1J1 3.12km -
Belfountain General Store
758 Bush Street, Caledon, ON L7K 0E5 3.37km -
Belfountain Villiage Store
17277 Old Main Street, Belfountain, ON L7K 0E5 3.38km
-
Halton Hills Shopping Centre
235 Guelph Street, Halton Hills, ON L7G 4A8 15.24km -
Georgetown Market Place
280 Guelph St, Georgetown, ON L7G 4B1 15.34km -
Trinity Common Mall
210 Great Lakes Drive, Brampton, ON L6R 2K7 18.64km
-
Marc's Valu-Mart
134 Main Street, Erin, ON N0B 1T0 5.8km -
Sobeys
11965 Hurontario Street, Brampton, ON L6Z 4P7 14.11km -
Real Canadian Superstore
171 Guelph Street, Georgetown, ON L7G 4A1 14.76km
-
LCBO
170 Sandalwood Pky E, Brampton, ON L6Z 1Y5 16.49km -
LCBO
31 Worthington Avenue, Brampton, ON L7A 2Y7 17.04km -
The Beer Store
11 Worthington Avenue, Brampton, ON L7A 2Y7 17.26km
-
Dr HVAC
1-215 Advance Boulevard, Brampton, ON L6T 4V9 25.38km -
B.A.P. Heating & Cooling Services
25 Clearview St, Unit 8, Guelph, ON N1E 6C4 29.64km -
MH Heating and Cooling Solutions
Mississauga, ON L5M 5S3 30.28km
-
SilverCity Brampton Cinemas
50 Great Lakes Drive, Brampton, ON L6R 2K7 18.45km -
Rose Theatre Brampton
1 Theatre Lane, Brampton, ON L6V 0A3 20.71km -
Garden Square
12 Main Street N, Brampton, ON L6V 1N6 20.78km
-
Halton Hills Public Library
9 Church Street, Georgetown, ON L7G 2A3 14.41km -
Brampton Library, Springdale Branch
10705 Bramalea Rd, Brampton, ON L6R 0C1 18.48km -
Orangeville Public Library
1 Mill Street, Orangeville, ON L9W 2M2 18.72km
-
Georgetown Hospital
1 Princess Anne Drive, Georgetown, ON L7G 2B8 14.62km -
Headwaters Health Care Centre
100 Rolling Hills Drive, Orangeville, ON L9W 4X9 18.12km -
William Osler Hospital
Bovaird Drive E, Brampton, ON 20.17km
-
Ken Whillans Resource Mgmt Area
16026 Hurontario St, Caledon Village ON L7C 2C5 7.1km -
Houndhouse Boarding
5606 6 Line, Hillsburgh ON 8.84km -
Glen Williams Park
509 Main St (Confederation St), Glen Williams ON L7G 3S8 12.21km
-
BMO Bank of Montreal
11965 Hurontario St, Brampton ON L6Z 4P7 14.13km -
TD Bank Financial Group
10998 Chinguacousy Rd, Brampton ON L7A 0P1 14.44km -
CIBC Cash Dispenser
189 Guelph St, Georgetown ON L7G 4A1 14.88km




