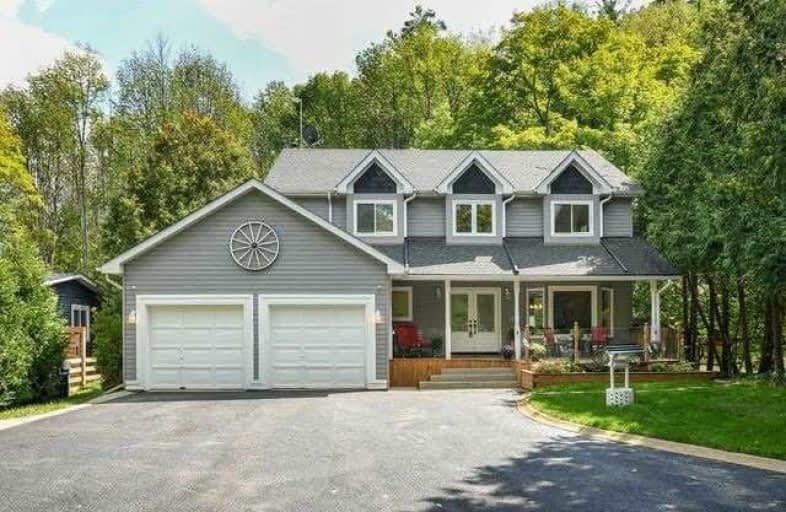Sold on Oct 13, 2020
Note: Property is not currently for sale or for rent.

-
Type: Detached
-
Style: 2-Storey
-
Lot Size: 66 x 167.78 Feet
-
Age: No Data
-
Taxes: $4,447 per year
-
Days on Site: 18 Days
-
Added: Sep 25, 2020 (2 weeks on market)
-
Updated:
-
Last Checked: 2 months ago
-
MLS®#: W4927994
-
Listed By: Ipro realty ltd, brokerage
Picturesque, Sought After Forks Of The Credit /Belfountain Community. Scenic Views. Cleared Lot Set Against A Backdrop Of Mature Trees Overlooking The Credit River. Relax On Your Front Porch, Surrounded By Nature Trails; Caledon Ski Club & The General Store. Ideal Setting For Outdoor Enthusiast. Inviting Open Foyer To 2nd Level. Flowing Layout. Bright Principal Rooms. Multiple Walk-Outs. Upgraded Modern Decor. Lovely Sunroom-Room With Wrap Around Windows.
Extras
Main Fl Lau. Fin. Bsmt-Kitch, Lau, Bdrm, Bath. Large Deck. 12X16 Cabana/Guest Suite (Office; Studio/Yoga Rom). Sept. Workshop. $$$ Spent. Move In Condition. For Info, Photos, Video & 3D Walk-Thru Visit 1671Forksofthecredit.Info. A Must See!
Property Details
Facts for 1671 Forks of the Credit Road, Caledon
Status
Days on Market: 18
Last Status: Sold
Sold Date: Oct 13, 2020
Closed Date: Dec 15, 2020
Expiry Date: Jan 31, 2021
Sold Price: $1,060,000
Unavailable Date: Oct 13, 2020
Input Date: Sep 25, 2020
Property
Status: Sale
Property Type: Detached
Style: 2-Storey
Area: Caledon
Community: Rural Caledon
Availability Date: 30-90Tba
Inside
Bedrooms: 4
Bedrooms Plus: 1
Bathrooms: 4
Kitchens: 1
Kitchens Plus: 1
Rooms: 8
Den/Family Room: Yes
Air Conditioning: Central Air
Fireplace: Yes
Laundry Level: Main
Central Vacuum: Y
Washrooms: 4
Building
Basement: Apartment
Basement 2: Finished
Heat Type: Forced Air
Heat Source: Oil
Exterior: Wood
Water Supply: Well
Special Designation: Unknown
Parking
Driveway: Pvt Double
Garage Spaces: 2
Garage Type: Attached
Covered Parking Spaces: 8
Total Parking Spaces: 10
Fees
Tax Year: 2019
Tax Legal Description: Pt Lt 9 Cons 3 Whs Caledon As In R01141221
Taxes: $4,447
Highlights
Feature: Fenced Yard
Feature: Grnbelt/Conserv
Feature: Level
Feature: Ravine
Feature: River/Stream
Feature: Wooded/Treed
Land
Cross Street: Hurontario/Forks Of
Municipality District: Caledon
Fronting On: South
Pool: None
Sewer: Septic
Lot Depth: 167.78 Feet
Lot Frontage: 66 Feet
Additional Media
- Virtual Tour: http://tours.viewpointimaging.ca/ub/166840
Rooms
Room details for 1671 Forks of the Credit Road, Caledon
| Type | Dimensions | Description |
|---|---|---|
| Foyer Main | 2.23 x 2.41 | Double Doors, Cathedral Ceiling, Laminate |
| Living Main | 3.78 x 4.04 | Open Concept, Bay Window, Laminate |
| Dining Main | 3.02 x 3.45 | Open Concept, French Doors, W/O To Deck |
| Kitchen Main | 3.30 x 3.56 | Centre Island, Pot Lights, Breakfast Area |
| Family Main | 4.32 x 5.96 | Fireplace, Pot Lights, W/O To Sunroom |
| Laundry Main | 1.32 x 2.11 | Ceramic Floor |
| Master 2nd | 3.58 x 4.39 | Cathedral Ceiling, Skylight, 5 Pc Ensuite |
| 2nd Br 2nd | 3.71 x 4.77 | Laminate, Window, Closet |
| 3rd Br 2nd | 2.94 x 3.09 | Laminate, Window, Closet |
| 4th Br 2nd | 2.95 x 3.40 | Laminate, Window, Closet |
| 5th Br Bsmt | 4.42 x 7.24 | Laminate, Window, 3 Pc Ensuite |
| Kitchen Bsmt | 3.25 x 4.16 | Laminate, Window, Open Concept |
| XXXXXXXX | XXX XX, XXXX |
XXXX XXX XXXX |
$X,XXX,XXX |
| XXX XX, XXXX |
XXXXXX XXX XXXX |
$X,XXX,XXX | |
| XXXXXXXX | XXX XX, XXXX |
XXXXXXX XXX XXXX |
|
| XXX XX, XXXX |
XXXXXX XXX XXXX |
$X,XXX,XXX |
| XXXXXXXX XXXX | XXX XX, XXXX | $1,060,000 XXX XXXX |
| XXXXXXXX XXXXXX | XXX XX, XXXX | $1,099,000 XXX XXXX |
| XXXXXXXX XXXXXXX | XXX XX, XXXX | XXX XXXX |
| XXXXXXXX XXXXXX | XXX XX, XXXX | $1,199,000 XXX XXXX |

Credit View Public School
Elementary: PublicAlton Public School
Elementary: PublicBelfountain Public School
Elementary: PublicErin Public School
Elementary: PublicBrisbane Public School
Elementary: PublicCaledon Central Public School
Elementary: PublicDufferin Centre for Continuing Education
Secondary: PublicActon District High School
Secondary: PublicErin District High School
Secondary: PublicRobert F Hall Catholic Secondary School
Secondary: CatholicWestside Secondary School
Secondary: PublicOrangeville District Secondary School
Secondary: Public

