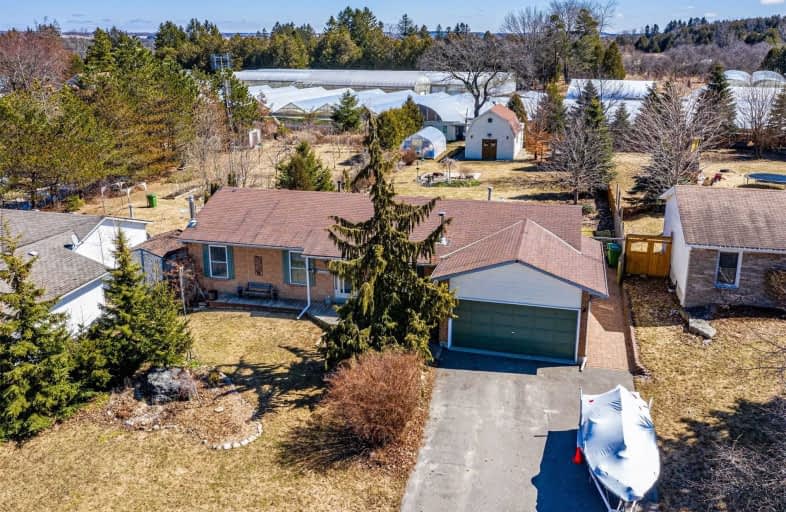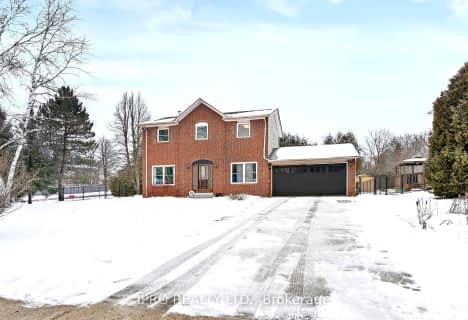
Alton Public School
Elementary: Public
0.21 km
École élémentaire des Quatre-Rivières
Elementary: Public
6.19 km
St Peter Separate School
Elementary: Catholic
7.00 km
Princess Margaret Public School
Elementary: Public
6.92 km
Parkinson Centennial School
Elementary: Public
6.77 km
Island Lake Public School
Elementary: Public
7.39 km
Dufferin Centre for Continuing Education
Secondary: Public
8.18 km
Acton District High School
Secondary: Public
23.77 km
Erin District High School
Secondary: Public
8.56 km
Robert F Hall Catholic Secondary School
Secondary: Catholic
16.38 km
Westside Secondary School
Secondary: Public
7.35 km
Orangeville District Secondary School
Secondary: Public
8.12 km




