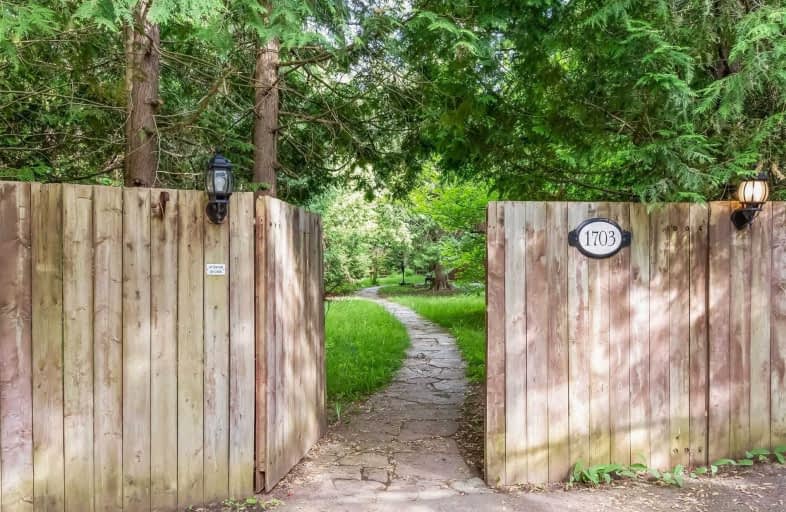Sold on Aug 05, 2021
Note: Property is not currently for sale or for rent.

-
Type: Detached
-
Style: 1 1/2 Storey
-
Lot Size: 49.4 x 182.3 Feet
-
Age: No Data
-
Taxes: $2,828 per year
-
Days on Site: 37 Days
-
Added: Jun 29, 2021 (1 month on market)
-
Updated:
-
Last Checked: 3 months ago
-
MLS®#: W5290603
-
Listed By: Royal heritage realty ltd., brokerage
Full Of Charm & Character This 1 Bed/1 Bath Board & Batten Home Sits Well Back On A Private Treed Lot On Caledon's Iconic Picturesque Forks Of The Credit Rd. Renovated Kitchen W/Stainless Appliances,Backsplash,Undercab Lites,Pot Lites, Updated 4Pc Bath, O/C Liv/Din Rms, Gas Fp, Sunrm W/Woodstove, Lots Of Windows, Master Bdrm W/Loft Area O/L Living Rm.Pine Floors, Heated Workshop.Close To Devil's Pulpit Golf, Caledon Ski, Fotc Park, Belfountain Conservation.
Extras
Incl. S/S Fridge, S.S Stove, S/S B/I Dishwasher, S/S Otr Microwave, Stacked Washer & Dryer, Pump & Equipment, All Elfs, Propane Fp, Wett Cert'd Wood Stove. Propane Tank Rental $75/Yr. 125 Amps. Shingles 2018, Hwt Owned. Survey Avail.
Property Details
Facts for 1703 Forks Of The Credit Road, Caledon
Status
Days on Market: 37
Last Status: Sold
Sold Date: Aug 05, 2021
Closed Date: Aug 31, 2021
Expiry Date: Nov 30, 2021
Sold Price: $785,000
Unavailable Date: Aug 05, 2021
Input Date: Jun 29, 2021
Property
Status: Sale
Property Type: Detached
Style: 1 1/2 Storey
Area: Caledon
Community: Rural Caledon
Availability Date: Immediate
Inside
Bedrooms: 1
Bathrooms: 1
Kitchens: 1
Rooms: 6
Den/Family Room: Yes
Air Conditioning: None
Fireplace: Yes
Laundry Level: Main
Washrooms: 1
Utilities
Electricity: Yes
Telephone: Yes
Building
Basement: Crawl Space
Heat Type: Baseboard
Heat Source: Electric
Exterior: Board/Batten
Water Supply Type: Bored Well
Water Supply: Well
Special Designation: Unknown
Other Structures: Workshop
Parking
Driveway: Private
Garage Type: None
Covered Parking Spaces: 4
Total Parking Spaces: 4
Fees
Tax Year: 2021
Tax Legal Description: Pt Lt 9 Con3 Whs Caledon As In Ro1029115 Town Of*
Taxes: $2,828
Highlights
Feature: Golf
Feature: Grnbelt/Conserv
Feature: Level
Feature: Ravine
Feature: River/Stream
Feature: Wooded/Treed
Land
Cross Street: Hurontario/Forks Of
Municipality District: Caledon
Fronting On: South
Pool: None
Sewer: Septic
Lot Depth: 182.3 Feet
Lot Frontage: 49.4 Feet
Acres: < .50
Rooms
Room details for 1703 Forks Of The Credit Road, Caledon
| Type | Dimensions | Description |
|---|---|---|
| Kitchen Main | 2.50 x 3.67 | Wood Floor, Stainless Steel Appl, Renovated |
| Living Main | 2.95 x 4.75 | Wood Floor, Gas Fireplace, Open Concept |
| Dining Main | 2.13 x 3.45 | Wood Floor, Open Concept, O/Looks Backyard |
| Family Main | 3.43 x 4.04 | Laminate, Wood Stove, W/O To Yard |
| Master Main | 3.05 x 3.96 | Wood Floor, Skylight, Closet |
| Study Main | 1.91 x 4.50 | Wood Floor, O/Looks Living |
| XXXXXXXX | XXX XX, XXXX |
XXXX XXX XXXX |
$XXX,XXX |
| XXX XX, XXXX |
XXXXXX XXX XXXX |
$XXX,XXX | |
| XXXXXXXX | XXX XX, XXXX |
XXXXXXX XXX XXXX |
|
| XXX XX, XXXX |
XXXXXX XXX XXXX |
$XXX,XXX | |
| XXXXXXXX | XXX XX, XXXX |
XXXXXXX XXX XXXX |
|
| XXX XX, XXXX |
XXXXXX XXX XXXX |
$XXX,XXX | |
| XXXXXXXX | XXX XX, XXXX |
XXXXXX XXX XXXX |
$X,XXX |
| XXX XX, XXXX |
XXXXXX XXX XXXX |
$X,XXX |
| XXXXXXXX XXXX | XXX XX, XXXX | $785,000 XXX XXXX |
| XXXXXXXX XXXXXX | XXX XX, XXXX | $795,000 XXX XXXX |
| XXXXXXXX XXXXXXX | XXX XX, XXXX | XXX XXXX |
| XXXXXXXX XXXXXX | XXX XX, XXXX | $849,000 XXX XXXX |
| XXXXXXXX XXXXXXX | XXX XX, XXXX | XXX XXXX |
| XXXXXXXX XXXXXX | XXX XX, XXXX | $849,000 XXX XXXX |
| XXXXXXXX XXXXXX | XXX XX, XXXX | $2,100 XXX XXXX |
| XXXXXXXX XXXXXX | XXX XX, XXXX | $1,950 XXX XXXX |

Credit View Public School
Elementary: PublicAlton Public School
Elementary: PublicBelfountain Public School
Elementary: PublicErin Public School
Elementary: PublicBrisbane Public School
Elementary: PublicCaledon Central Public School
Elementary: PublicDufferin Centre for Continuing Education
Secondary: PublicActon District High School
Secondary: PublicErin District High School
Secondary: PublicRobert F Hall Catholic Secondary School
Secondary: CatholicWestside Secondary School
Secondary: PublicOrangeville District Secondary School
Secondary: Public

