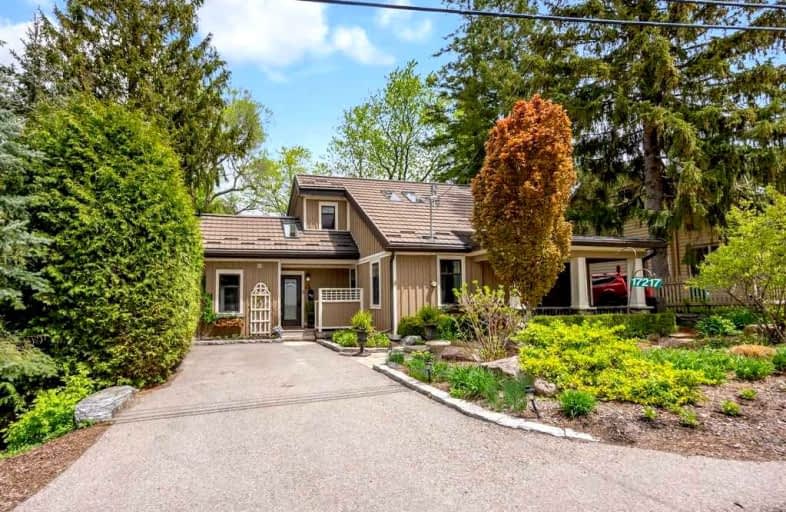Sold on Jul 02, 2022
Note: Property is not currently for sale or for rent.

-
Type: Detached
-
Style: Bungaloft
-
Lot Size: 50 x 147.5 Feet
-
Age: No Data
-
Taxes: $3,705 per year
-
Days on Site: 3 Days
-
Added: Jun 29, 2022 (3 days on market)
-
Updated:
-
Last Checked: 3 months ago
-
MLS®#: W5679416
-
Listed By: Re/max specialists majeski group, brokerage
Love At First Sight In Belfountain. You Will Literally Melt With Adoration For This Impeccably Designed Caledon Bungaloft. You Will Instantly Understand That You Have Entered The Most Special And Perfect Property. The Quality Workmanship And Unparalleled Design Starts At The Front Door And Never Ends. One-Level Living With Rare Principal Loft Suite & +1 Bed In Lower Level Gives This Home All The Size You Are After. Separate Side Entrance With Massive Family Foyer, Main Level Laundry, Private Office Space, Combined Living, Dining And Kitchen That Spills Out Into A Secluded And B.E.Autiful Yard. High Vaulted Ceilings And Skylights Combined With Cozy French Ski Chalet. Bring The Whole Family, The Skis, The Hiking And Riding Gear, The Groceries And The Wine Or Maybe Just Bring That Special Someone Or Just The Perfect Book. How Will You Decide Where To Sit?! By The Fireplace? In The Custom "She-Shed"? In The Loft With The Summer Breeze? Or The Front Porch?
Extras
Offers Anytime. Spiral Staircase, Stand Alone Fireplace, Hardwood And Slate Flooring, Entertainer's Deck, Custom "She Shed", Walk-In Closet With Dressing-Room, Murphy Bed, Lifetime Steel Roof, Impeccable Landscape And Gardens And More!
Property Details
Facts for 17217 Old Main Street, Caledon
Status
Days on Market: 3
Last Status: Sold
Sold Date: Jul 02, 2022
Closed Date: Aug 30, 2022
Expiry Date: Sep 17, 2022
Sold Price: $1,185,000
Unavailable Date: Jul 02, 2022
Input Date: Jun 29, 2022
Property
Status: Sale
Property Type: Detached
Style: Bungaloft
Area: Caledon
Community: Rural Caledon
Availability Date: Tbd
Inside
Bedrooms: 3
Bedrooms Plus: 1
Bathrooms: 2
Kitchens: 1
Rooms: 11
Den/Family Room: Yes
Air Conditioning: Wall Unit
Fireplace: Yes
Laundry Level: Main
Washrooms: 2
Building
Basement: Part Fin
Heat Type: Forced Air
Heat Source: Propane
Exterior: Board/Batten
Water Supply: Well
Special Designation: Other
Other Structures: Garden Shed
Parking
Driveway: Private
Garage Type: None
Covered Parking Spaces: 2
Total Parking Spaces: 2
Fees
Tax Year: 2021
Tax Legal Description: Lt 13 E/S Main And S/S Mc Donald Street Plan Cal20
Taxes: $3,705
Highlights
Feature: Ravine
Feature: River/Stream
Feature: Rolling
Land
Cross Street: Mississauga& Forks O
Municipality District: Caledon
Fronting On: North
Pool: None
Sewer: Septic
Lot Depth: 147.5 Feet
Lot Frontage: 50 Feet
Additional Media
- Virtual Tour: https://www.youtube.com/watch?v=gDE9KRYW8e0&t=359s
Rooms
Room details for 17217 Old Main Street, Caledon
| Type | Dimensions | Description |
|---|---|---|
| Dining Main | 4.05 x 3.04 | Hardwood Floor, W/O To Deck, French Doors |
| Kitchen Main | 4.05 x 4.75 | Hardwood Floor, Pantry, Marble Counter |
| Living Main | 3.93 x 5.45 | Hardwood Floor, Fireplace, Vaulted Ceiling |
| 2nd Br Main | 5.63 x 4.26 | Broadloom, Double Closet, Large Window |
| Bathroom Main | 2.34 x 2.65 | 3 Pc Bath, Vaulted Ceiling, Combined W/Laundry |
| Prim Bdrm 2nd | 3.07 x 4.20 | W/I Closet, Ensuite Bath, Juliette Balcony |
| Bathroom 2nd | 3.13 x 1.85 | 4 Pc Ensuite, Marble Counter, B/I Shelves |
| Other 2nd | 3.38 x 2.60 | B/I Shelves, Large Window, Broadloom |
| 3rd Br Main | 2.60 x 2.60 | Hardwood Floor, B/I Shelves, Large Window |
| Great Rm Lower | 3.90 x 6.09 | Murphy Bed, Large Window, Broadloom |

| XXXXXXXX | XXX XX, XXXX |
XXXX XXX XXXX |
$X,XXX,XXX |
| XXX XX, XXXX |
XXXXXX XXX XXXX |
$X,XXX,XXX | |
| XXXXXXXX | XXX XX, XXXX |
XXXXXXX XXX XXXX |
|
| XXX XX, XXXX |
XXXXXX XXX XXXX |
$X,XXX,XXX |
| XXXXXXXX XXXX | XXX XX, XXXX | $1,185,000 XXX XXXX |
| XXXXXXXX XXXXXX | XXX XX, XXXX | $1,199,000 XXX XXXX |
| XXXXXXXX XXXXXXX | XXX XX, XXXX | XXX XXXX |
| XXXXXXXX XXXXXX | XXX XX, XXXX | $1,249,000 XXX XXXX |

Credit View Public School
Elementary: PublicAlton Public School
Elementary: PublicBelfountain Public School
Elementary: PublicErin Public School
Elementary: PublicBrisbane Public School
Elementary: PublicCaledon Central Public School
Elementary: PublicDufferin Centre for Continuing Education
Secondary: PublicActon District High School
Secondary: PublicErin District High School
Secondary: PublicWestside Secondary School
Secondary: PublicOrangeville District Secondary School
Secondary: PublicGeorgetown District High School
Secondary: Public- 3 bath
- 3 bed
- 1500 sqft
774 Charleston Sideroad, Caledon, Ontario • L7K 0R2 • Rural Caledon


