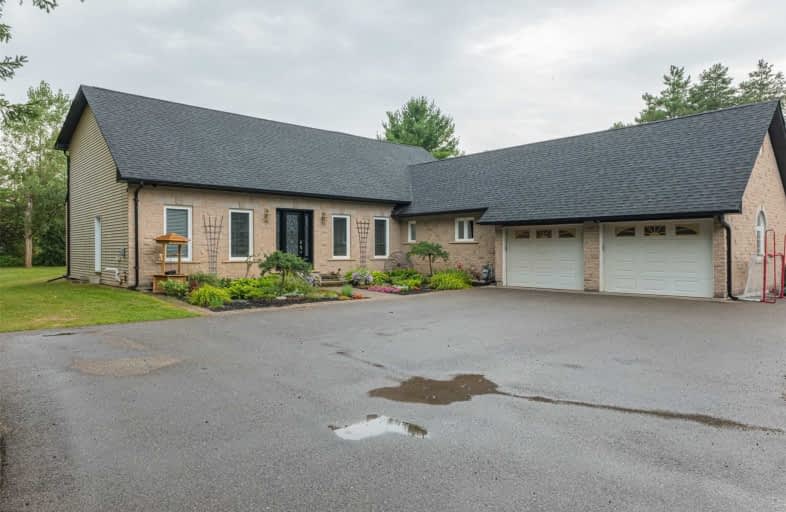
Tecumseth South Central Public School
Elementary: Public
9.95 km
St James Separate School
Elementary: Catholic
7.25 km
Tottenham Public School
Elementary: Public
6.75 km
Father F X O'Reilly School
Elementary: Catholic
7.87 km
Palgrave Public School
Elementary: Public
1.77 km
St Cornelius School
Elementary: Catholic
8.66 km
Alliston Campus
Secondary: Public
21.35 km
St Thomas Aquinas Catholic Secondary School
Secondary: Catholic
8.19 km
Robert F Hall Catholic Secondary School
Secondary: Catholic
10.23 km
Humberview Secondary School
Secondary: Public
11.12 km
St. Michael Catholic Secondary School
Secondary: Catholic
9.86 km
Banting Memorial District High School
Secondary: Public
21.52 km


