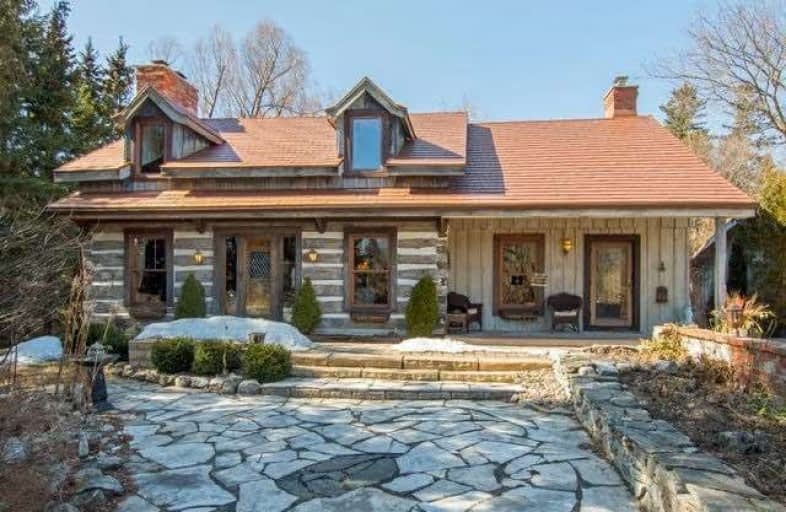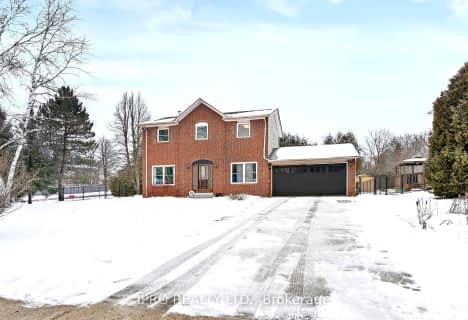Sold on May 18, 2018
Note: Property is not currently for sale or for rent.

-
Type: Detached
-
Style: 2-Storey
-
Size: 3500 sqft
-
Lot Size: 92.42 x 201.97 Feet
-
Age: 31-50 years
-
Taxes: $4,400 per year
-
Days on Site: 57 Days
-
Added: Sep 07, 2019 (1 month on market)
-
Updated:
-
Last Checked: 1 month ago
-
MLS®#: W4078252
-
Listed By: Sutton-headwaters realty inc., brokerage
Welcome To The Historic Village Of Alton. This Immaculate Log Home Is Nestled In A Very Private Location Just Outside The Village On The Way To Orangeville For Shopping. Enjoy The Amenities Of Alton Including Restaurants, Accommodation & Village Store. It Offers A W/O That Brings The Living Space Greater Than 4000Sqft. The Metal Roof Accentuates The Home To Its Period And Was A 50 Year Roof. Plank Floors, New Windows, Open Concept, 4 Fp, Stunning Gardens
Extras
Enjoy Living Across The Street From The Famed Grange Conservation Area With Miles And Miles Of Trails. Just A Chip And A Put From Osprey Valley Golf Club, A Stones Throw To The Forks Of The Credit Provincial Park. 3 Brs, 4 Bths, Games Room
Property Details
Facts for 1740 Queen Street East, Caledon
Status
Days on Market: 57
Last Status: Sold
Sold Date: May 18, 2018
Closed Date: Aug 15, 2018
Expiry Date: Jun 30, 2018
Sold Price: $962,000
Unavailable Date: May 18, 2018
Input Date: Mar 27, 2018
Property
Status: Sale
Property Type: Detached
Style: 2-Storey
Size (sq ft): 3500
Age: 31-50
Area: Caledon
Community: Alton
Availability Date: 60 Days
Inside
Bedrooms: 3
Bathrooms: 4
Kitchens: 1
Rooms: 10
Den/Family Room: Yes
Air Conditioning: Central Air
Fireplace: Yes
Laundry Level: Main
Washrooms: 4
Utilities
Electricity: Yes
Gas: No
Telephone: Yes
Building
Basement: Fin W/O
Heat Type: Forced Air
Heat Source: Oil
Exterior: Board/Batten
Exterior: Log
Elevator: N
Water Supply Type: Drilled Well
Water Supply: Well
Special Designation: Unknown
Parking
Driveway: Private
Garage Spaces: 2
Garage Type: Detached
Covered Parking Spaces: 6
Total Parking Spaces: 8
Fees
Tax Year: 2017
Tax Legal Description: Con 3 Whs Pt Lot 23
Taxes: $4,400
Highlights
Feature: Arts Centre
Feature: Golf
Feature: Grnbelt/Conserv
Feature: Library
Feature: School
Feature: Wooded/Treed
Land
Cross Street: Queen & Main St.
Municipality District: Caledon
Fronting On: North
Pool: None
Sewer: Septic
Lot Depth: 201.97 Feet
Lot Frontage: 92.42 Feet
Additional Media
- Virtual Tour: http://tours.viewpointimaging.ca/ue/NkkxK
Rooms
Room details for 1740 Queen Street East, Caledon
| Type | Dimensions | Description |
|---|---|---|
| Living Main | 5.49 x 7.31 | Stone Fireplace, Plank Floor, French Doors |
| Dining Main | 3.05 x 4.11 | Open Concept, Plank Floor |
| Kitchen Main | 3.57 x 5.49 | Granite Counter, Updated, W/O To Deck |
| Family Main | 5.33 x 8.53 | Clerestory, Floor/Ceil Fireplace, French Doors |
| Laundry Main | 2.29 x 2.13 | Plank Floor |
| Master 2nd | 8.23 x 3.66 | B/I Shelves, Broadloom, Ensuite Bath |
| Loft 2nd | 3.35 x 5.49 | Plank Floor, B/I Shelves |
| 2nd Br 2nd | 4.00 x 3.81 | Plank Floor, B/I Closet, Stained Glass |
| 3rd Br 2nd | 4.18 x 3.66 | Plank Floor, B/I Closet |
| Great Rm Lower | 5.33 x 8.53 | Plank Floor, French Doors, Stone Fireplace |
| Games Lower | 7.60 x 12.00 | Wet Bar, W/O To Garden, Floor/Ceil Fireplace |
| XXXXXXXX | XXX XX, XXXX |
XXXX XXX XXXX |
$XXX,XXX |
| XXX XX, XXXX |
XXXXXX XXX XXXX |
$XXX,XXX | |
| XXXXXXXX | XXX XX, XXXX |
XXXXXXXX XXX XXXX |
|
| XXX XX, XXXX |
XXXXXX XXX XXXX |
$XXX,XXX | |
| XXXXXXXX | XXX XX, XXXX |
XXXXXXX XXX XXXX |
|
| XXX XX, XXXX |
XXXXXX XXX XXXX |
$X,XXX,XXX | |
| XXXXXXXX | XXX XX, XXXX |
XXXXXXX XXX XXXX |
|
| XXX XX, XXXX |
XXXXXX XXX XXXX |
$XXX,XXX |
| XXXXXXXX XXXX | XXX XX, XXXX | $962,000 XXX XXXX |
| XXXXXXXX XXXXXX | XXX XX, XXXX | $999,000 XXX XXXX |
| XXXXXXXX XXXXXXXX | XXX XX, XXXX | XXX XXXX |
| XXXXXXXX XXXXXX | XXX XX, XXXX | $999,000 XXX XXXX |
| XXXXXXXX XXXXXXX | XXX XX, XXXX | XXX XXXX |
| XXXXXXXX XXXXXX | XXX XX, XXXX | $1,089,000 XXX XXXX |
| XXXXXXXX XXXXXXX | XXX XX, XXXX | XXX XXXX |
| XXXXXXXX XXXXXX | XXX XX, XXXX | $999,000 XXX XXXX |

Alton Public School
Elementary: PublicÉcole élémentaire des Quatre-Rivières
Elementary: PublicSt Peter Separate School
Elementary: CatholicPrincess Margaret Public School
Elementary: PublicParkinson Centennial School
Elementary: PublicIsland Lake Public School
Elementary: PublicDufferin Centre for Continuing Education
Secondary: PublicActon District High School
Secondary: PublicErin District High School
Secondary: PublicRobert F Hall Catholic Secondary School
Secondary: CatholicWestside Secondary School
Secondary: PublicOrangeville District Secondary School
Secondary: Public- 3 bath
- 4 bed




