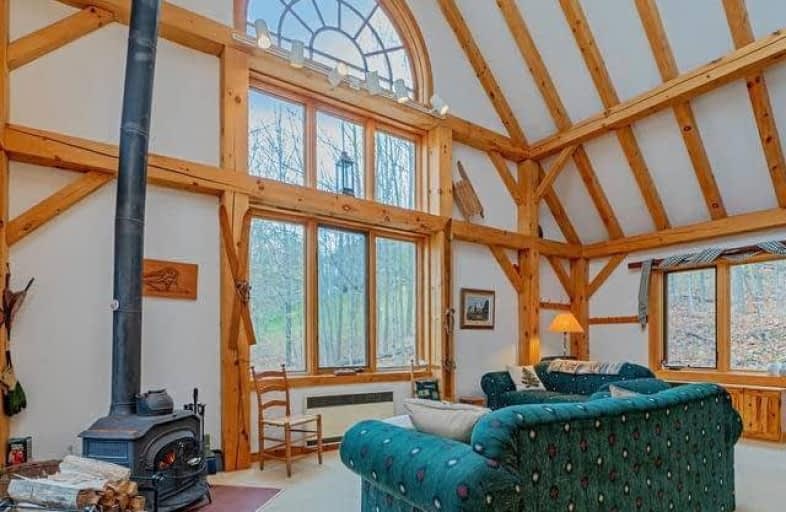Sold on Mar 14, 2019
Note: Property is not currently for sale or for rent.

-
Type: Detached
-
Style: 1 1/2 Storey
-
Lot Size: 0.6 x 0 Acres
-
Age: No Data
-
Taxes: $2,892 per year
-
Days on Site: 140 Days
-
Added: Sep 07, 2019 (4 months on market)
-
Updated:
-
Last Checked: 3 months ago
-
MLS®#: W4287383
-
Listed By: Century 21 millennium inc., brokerage
Spectacular Post & Beam Set Within The Caledon Ski Club In Exquisite Belfountain, Less Than 1 Hr From Toronto! This 4 Bdrm/3 Bath Turn-Key Chalet Was Beautifully Updated In 2014. Entire Lower Level Plus Kit & 2 Baths Have Luxurious In-Floor Heating. Open Concept Living Spaces Plus A Private Fam/Rm Provides A Quiet Area. Modern Kitchen Features Expansive Cabinetry & Gas Stove Top. Chalet Sits On Approx .6 Acre With Year-Round Access.
Extras
Caledon Ski Club Owns 200 Acres Of Hills, Trees & Trails. You Own The House & Lease The Land. Approx $6,006 Per Year Covers Land Lease, Taxes, Road Maintenance, Water & Sewage. One Person On Title Must Be Ski Club Member.
Property Details
Facts for #7-17431 Mississauga Road, Caledon
Status
Days on Market: 140
Last Status: Sold
Sold Date: Mar 14, 2019
Closed Date: May 03, 2019
Expiry Date: Oct 25, 2019
Sold Price: $772,000
Unavailable Date: Mar 14, 2019
Input Date: Oct 26, 2018
Property
Status: Sale
Property Type: Detached
Style: 1 1/2 Storey
Area: Caledon
Community: Rural Caledon
Availability Date: 30-60 Days
Inside
Bedrooms: 2
Bedrooms Plus: 2
Bathrooms: 3
Kitchens: 1
Rooms: 6
Den/Family Room: Yes
Air Conditioning: None
Fireplace: Yes
Laundry Level: Lower
Washrooms: 3
Utilities
Electricity: Yes
Gas: No
Cable: Yes
Telephone: Yes
Building
Basement: Fin W/O
Heat Type: Radiant
Heat Source: Propane
Exterior: Board/Batten
Water Supply: Well
Special Designation: Landlease
Parking
Driveway: Private
Garage Type: None
Covered Parking Spaces: 4
Total Parking Spaces: 4
Fees
Tax Year: 2018
Tax Legal Description: Part Of Lot 10, Con 4 Whs Ref Plan 43R-18509 Part2
Taxes: $2,892
Highlights
Feature: Grnbelt/Cons
Feature: Park
Feature: Ravine
Feature: Rec Centre
Feature: Skiing
Feature: Wooded/Treed
Land
Cross Street: Mississauga & Forks
Municipality District: Caledon
Fronting On: North
Pool: None
Sewer: Septic
Lot Frontage: 0.6 Acres
Lot Irregularities: Irregular Shape
Acres: .50-1.99
Additional Media
- Virtual Tour: https://tours.virtualgta.com/1168712?idx=1
Rooms
Room details for #7-17431 Mississauga Road, Caledon
| Type | Dimensions | Description |
|---|---|---|
| Great Rm Main | 3.70 x 6.90 | Cathedral Ceiling, Wood Stove, Open Concept |
| Dining Main | 3.30 x 6.40 | Hardwood Floor, Chair Rail |
| Kitchen Main | 2.40 x 6.40 | Heated Floor, Pot Lights, W/O To Deck |
| Family Main | 3.80 x 4.40 | Cathedral Ceiling, Broadloom |
| 4th Br Main | 3.00 x 3.00 | Broadloom |
| Master Upper | 5.60 x 6.20 | Cathedral Ceiling, O/Looks Living, 2 Pc Ensuite |
| Foyer Lower | 0.39 x 5.00 | Heated Floor, Large Closet, Combined W/Rec |
| 2nd Br Lower | 2.28 x 5.50 | Heated Floor, Pot Lights, Double Closet |
| 3rd Br Lower | 2.77 x 3.86 | Heated Floor, Pot Lights, Broadloom |
| XXXXXXXX | XXX XX, XXXX |
XXXX XXX XXXX |
$XXX,XXX |
| XXX XX, XXXX |
XXXXXX XXX XXXX |
$XXX,XXX |
| XXXXXXXX XXXX | XXX XX, XXXX | $772,000 XXX XXXX |
| XXXXXXXX XXXXXX | XXX XX, XXXX | $839,900 XXX XXXX |

Credit View Public School
Elementary: PublicAlton Public School
Elementary: PublicBelfountain Public School
Elementary: PublicErin Public School
Elementary: PublicBrisbane Public School
Elementary: PublicCaledon Central Public School
Elementary: PublicDufferin Centre for Continuing Education
Secondary: PublicActon District High School
Secondary: PublicErin District High School
Secondary: PublicRobert F Hall Catholic Secondary School
Secondary: CatholicWestside Secondary School
Secondary: PublicOrangeville District Secondary School
Secondary: Public

