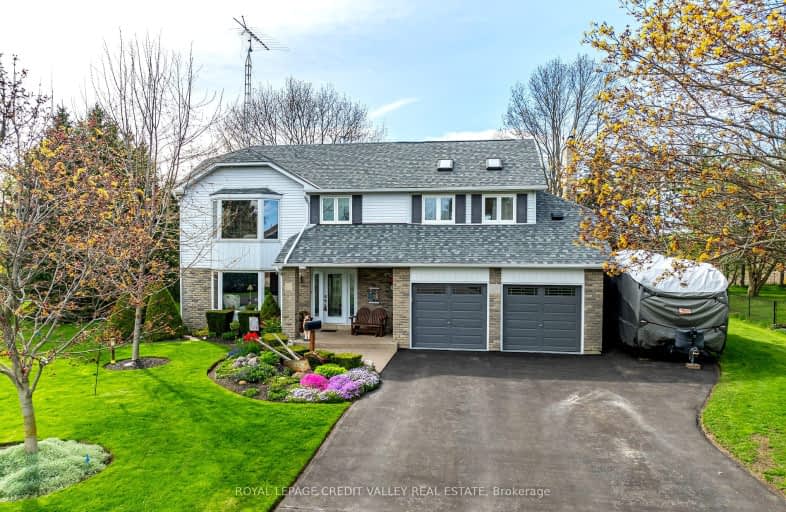Car-Dependent
- Almost all errands require a car.
Somewhat Bikeable
- Most errands require a car.

Alton Public School
Elementary: PublicBelfountain Public School
Elementary: PublicPrincess Margaret Public School
Elementary: PublicErin Public School
Elementary: PublicCaledon Central Public School
Elementary: PublicIsland Lake Public School
Elementary: PublicDufferin Centre for Continuing Education
Secondary: PublicActon District High School
Secondary: PublicErin District High School
Secondary: PublicRobert F Hall Catholic Secondary School
Secondary: CatholicWestside Secondary School
Secondary: PublicOrangeville District Secondary School
Secondary: Public-
Barley Vine Rail
35 Armstrong Street, Orangeville, ON L9W 3H6 9.66km -
Revival 1863
35 Armstrong Street, Orangeville, ON L9W 3H6 9.66km -
Greystones Restaurant & Lounge
63 Broadway, Orangeville, ON L9W 1J8 9.68km
-
Tim Hortons
18372 Hurontario Street, Caledon Village, ON L7K 0Y4 0.81km -
McDonald's
18423 Hurontario Street, Caledon, ON L7K 0Y4 0.83km -
Shaw's Creek Café
1402 Queen Street, Alton, ON L7K 0C3 5.28km
-
GoodLife Fitness
50 Fourth Ave, Zehr's Plaza, Orangeville, ON L9W 4P1 10.23km -
Goodlife Fitness
11765 Bramalea Road, Brampton, ON L6R 20.74km -
Anytime Fitness
10906 Hurontario St, Units D 4,5 & 6, Brampton, ON L7A 3R9 21.51km
-
Rolling Hills Pharmacy
140 Rolling Hills Drive, Orangeville, ON L9W 4X8 8.52km -
IDA Headwaters Pharmacy
170 Lakeview Court, Orangeville, ON L9W 5J7 9.39km -
Zehrs
50 4th Avenue, Orangeville, ON L9W 1L0 10.02km
-
Inaka Sushi
18492 Hurontario St, Caledon, ON L7K 0X8 0.63km -
McDonald's
18423 Hurontario Street, Caledon, ON L7K 0Y4 0.83km -
Dolce Family Ristorante
18371 Hurontario Street, Caledon Village, ON L7K 0X7 0.9km
-
Orangeville Mall
150 First Street, Orangeville, ON L9W 3T7 11.09km -
TSC Orangeville
207311 Highway 9 E, Orangeville, ON L9W 2Z2 8.65km -
Reader's Choice
151 Broadway, Orangeville, ON L9W 1K2 9.86km
-
Zehrs
50 4th Avenue, Orangeville, ON L9W 1L0 10.02km -
FreshCo
286 Broadway, Orangeville, ON L9W 1L2 10.28km -
Harmony Whole Foods Market
163 First St, Unit A, Orangeville, ON L9W 3J8 11.06km
-
Hockley General Store and Restaurant
994227 Mono Adjala Townline, Mono, ON L9W 2Z2 18.25km -
LCBO
170 Sandalwood Pky E, Brampton, ON L6Z 1Y5 22.43km -
LCBO
31 Worthington Avenue, Brampton, ON L7A 2Y7 24.88km
-
Raceway Esso
87 First Street, Orangeville, ON L9W 2E8 10.66km -
The Fireplace Stop
6048 Highway 9 & 27, Schomberg, ON L0G 1T0 31.11km -
The Fireside Group
71 Adesso Drive, Unit 2, Vaughan, ON L4K 3C7 39.53km
-
SilverCity Brampton Cinemas
50 Great Lakes Drive, Brampton, ON L6R 2K7 23.72km -
Landmark Cinemas 7 Bolton
194 McEwan Drive E, Caledon, ON L7E 4E5 23.85km -
Rose Theatre Brampton
1 Theatre Lane, Brampton, ON L6V 0A3 27.48km
-
Orangeville Public Library
1 Mill Street, Orangeville, ON L9W 2M2 9.81km -
Caledon Public Library
150 Queen Street S, Bolton, ON L7E 1E3 21.83km -
Brampton Library, Springdale Branch
10705 Bramalea Rd, Brampton, ON L6R 0C1 22.53km
-
Headwaters Health Care Centre
100 Rolling Hills Drive, Orangeville, ON L9W 4X9 8.65km -
5th avenue walk-in clinic and family practice
50 Rolling Hills Drive, Unit 5, Orangeville, ON L9W 4W2 8.77km -
Headwaters Walk In Clinic
170 Lakeview Court, Unit 2, Orangeville, ON L9W 4P2 9.43km
-
Ken Whillans Resource Mgmt Area
16026 Hurontario St, Caledon Village ON L7C 2C5 6.72km -
EveryKids Park
Orangeville ON 9.25km -
Kay Cee Gardens
26 Bythia St (btwn Broadway and York St), Orangeville ON L9W 2S1 9.79km
-
Localcoin Bitcoin ATM - Total Convenience & Video
41 Broadway, Orangeville ON L9W 1J7 9.62km -
Meridian Credit Union ATM
190 Broadway, Orangeville ON L9W 1K3 9.87km -
Scotiabank
85 5th Ave, Orangeville ON L9W 5B7 10.43km



