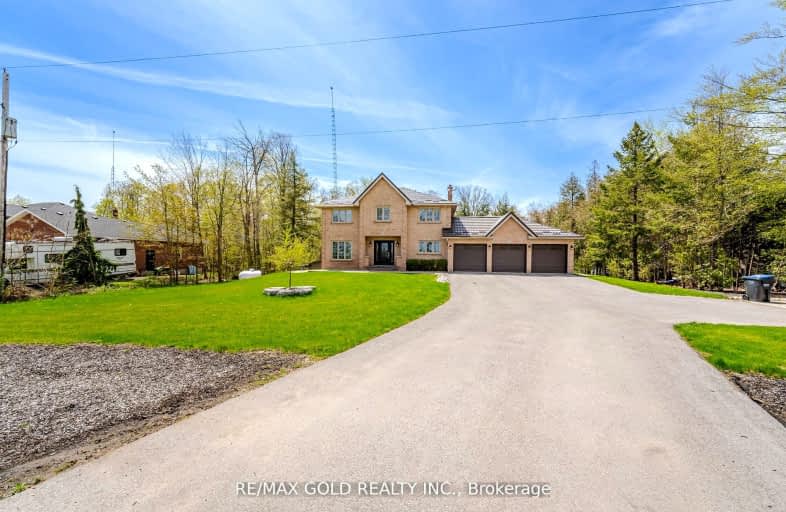Car-Dependent
- Almost all errands require a car.
0
/100
Somewhat Bikeable
- Most errands require a car.
25
/100

Alton Public School
Elementary: Public
2.87 km
Belfountain Public School
Elementary: Public
5.75 km
École élémentaire des Quatre-Rivières
Elementary: Public
8.77 km
Erin Public School
Elementary: Public
6.51 km
Brisbane Public School
Elementary: Public
9.62 km
Caledon Central Public School
Elementary: Public
7.18 km
Dufferin Centre for Continuing Education
Secondary: Public
10.81 km
Acton District High School
Secondary: Public
21.16 km
Erin District High School
Secondary: Public
6.10 km
Robert F Hall Catholic Secondary School
Secondary: Catholic
16.16 km
Westside Secondary School
Secondary: Public
9.84 km
Orangeville District Secondary School
Secondary: Public
10.77 km
-
Victoria Park Hillsburgh
Mill St, Hillsburgh ON 8.35km -
EveryKids Park
Orangeville ON 9.16km -
Ken Whillans Resource Mgmt Area
16026 Hurontario St, Caledon Village ON L7C 2C5 9.21km
-
RBC Royal Bank
152 Main St, Erin ON N0B 2E0 6.95km -
TD Bank Financial Group
Riddell Rd, Orangeville ON 9.28km -
BMO Bank of Montreal
500 Riddell Rd, Orangeville ON L9W 5L1 9.5km


