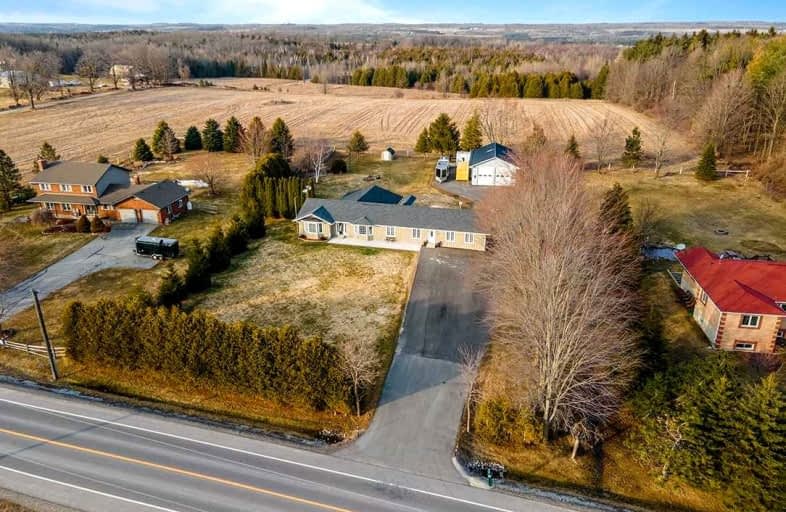Sold on Apr 11, 2022
Note: Property is not currently for sale or for rent.

-
Type: Detached
-
Style: Bungalow
-
Size: 3000 sqft
-
Lot Size: 147.64 x 297.57 Feet
-
Age: 31-50 years
-
Taxes: $5,194 per year
-
Days on Site: 4 Days
-
Added: Apr 07, 2022 (4 days on market)
-
Updated:
-
Last Checked: 3 months ago
-
MLS®#: W5568181
-
Listed By: Royal lepage rcr realty, brokerage
Sitting On Approx. 1 Acre, This Spacious Bungalow Has Plenty Of Room For The Whole Family. Lrg Eat-In Kitchen W/Walk-In Pantry Sits At The Back Of The Home. Dr Is Open To The Bright & Airy Lr W/Lrg Bay Window O/L The Front Yard. W/O From The Dr To The 20'X24' 4 Season Sunroom W/Vaulted Ceiling & Multiple Walk-Outs. Primary Bdrm Has Wall To Wall Closets Spanning The Width Of The Room Allowing For Ample Storage. A Stunning 6 Pce Spa-Like Ensuite. The Remaining Bdrms Are Generous In Size. The Finished Lower Level W/8Ft Ceilings Offers 2 Add'l Bdrms, 2 Pce Powder & Rec Room. There Is No Shortage Of Storage Space W/Wall To Wall Closets & Storage Rm. For Those W/Extended Family Or Adult Children Looking For A Space To Call Their Own, This Home Has A Main Floor 1 Bdrm Apt. Shared Main Level Laundry. Heated 1300 Sq. Ft. Workshop W/13' High Ceilings & 2 12'X10' Doors Sits At The Back
Extras
Of The Property. Lots Of Storage Space W/Floor To Ceiling Shelves & Mezzanine. Behind The Workshop Is A 40 Ft Sea Can W/Roll Up Garage Door. This Home Has So Much To Offer! Must See To Truly Appreciate!
Property Details
Facts for 19235 Mississauga Road, Caledon
Status
Days on Market: 4
Last Status: Sold
Sold Date: Apr 11, 2022
Closed Date: Jul 12, 2022
Expiry Date: Jul 31, 2022
Sold Price: $1,925,000
Unavailable Date: Apr 11, 2022
Input Date: Apr 07, 2022
Prior LSC: Listing with no contract changes
Property
Status: Sale
Property Type: Detached
Style: Bungalow
Size (sq ft): 3000
Age: 31-50
Area: Caledon
Community: Rural Caledon
Availability Date: Tbd
Inside
Bedrooms: 4
Bedrooms Plus: 2
Bathrooms: 4
Kitchens: 1
Kitchens Plus: 1
Rooms: 9
Den/Family Room: Yes
Air Conditioning: Central Air
Fireplace: No
Laundry Level: Main
Washrooms: 4
Building
Basement: Finished
Heat Type: Forced Air
Heat Source: Propane
Exterior: Board/Batten
Exterior: Vinyl Siding
Water Supply: Well
Special Designation: Unknown
Other Structures: Workshop
Parking
Driveway: Private
Garage Spaces: 5
Garage Type: Detached
Covered Parking Spaces: 40
Total Parking Spaces: 40
Fees
Tax Year: 2021
Tax Legal Description: Pt Lt 20, Con 4 Whs Caledon Pt 5 43R14838; Caledon
Taxes: $5,194
Highlights
Feature: Level
Feature: School Bus Route
Feature: Wooded/Treed
Land
Cross Street: Mississauga Rd/Beech
Municipality District: Caledon
Fronting On: East
Pool: None
Sewer: Septic
Lot Depth: 297.57 Feet
Lot Frontage: 147.64 Feet
Acres: .50-1.99
Additional Media
- Virtual Tour: https://www.youtube.com/watch?v=wE0NZa7QgKk
Rooms
Room details for 19235 Mississauga Road, Caledon
| Type | Dimensions | Description |
|---|---|---|
| Kitchen Main | 3.56 x 3.06 | Laminate, Eat-In Kitchen, Pantry |
| Dining Main | 5.40 x 2.54 | Hardwood Floor, Open Concept, W/O To Sunroom |
| Living Main | 4.90 x 3.90 | Hardwood Floor, Open Concept, Bay Window |
| Prim Bdrm Main | 3.48 x 4.50 | Hardwood Floor, Closet, 6 Pc Ensuite |
| 2nd Br Main | 3.03 x 3.32 | Hardwood Floor, Window, Closet |
| 3rd Br Main | 3.02 x 3.34 | Hardwood Floor, Window, Pot Lights |
| Sunroom Main | 7.59 x 6.25 | Vinyl Floor, Vaulted Ceiling, W/O To Yard |
| Kitchen Main | 6.71 x 3.68 | Laminate, Window, Open Concept |
| Living Main | 6.71 x 3.68 | Laminate, Window, Open Concept |
| Br Main | 3.14 x 3.23 | Laminate, Window, Closet |
| Rec Lower | 9.07 x 6.73 | Laminate, Above Grade Window |
| 4th Br Lower | 4.20 x 3.79 | Laminate, Window, Closet |

| XXXXXXXX | XXX XX, XXXX |
XXXX XXX XXXX |
$X,XXX,XXX |
| XXX XX, XXXX |
XXXXXX XXX XXXX |
$X,XXX,XXX |
| XXXXXXXX XXXX | XXX XX, XXXX | $1,925,000 XXX XXXX |
| XXXXXXXX XXXXXX | XXX XX, XXXX | $1,799,900 XXX XXXX |

Alton Public School
Elementary: PublicBelfountain Public School
Elementary: PublicÉcole élémentaire des Quatre-Rivières
Elementary: PublicPrincess Margaret Public School
Elementary: PublicParkinson Centennial School
Elementary: PublicErin Public School
Elementary: PublicDufferin Centre for Continuing Education
Secondary: PublicActon District High School
Secondary: PublicErin District High School
Secondary: PublicRobert F Hall Catholic Secondary School
Secondary: CatholicWestside Secondary School
Secondary: PublicOrangeville District Secondary School
Secondary: Public
