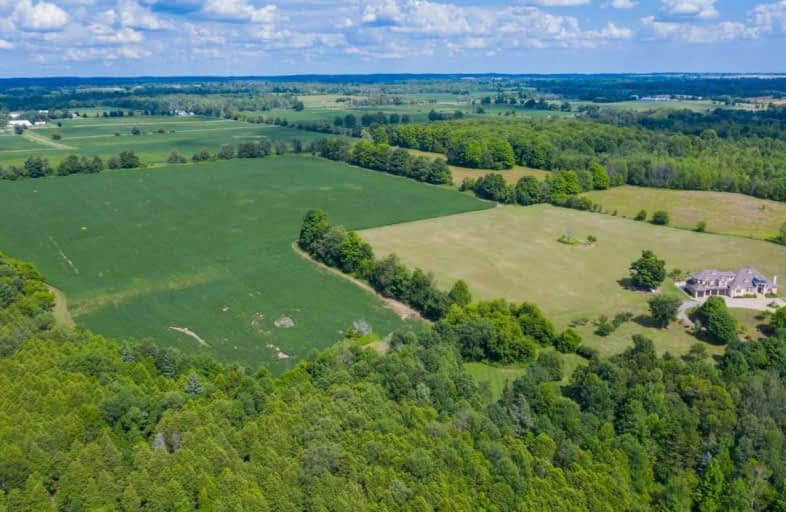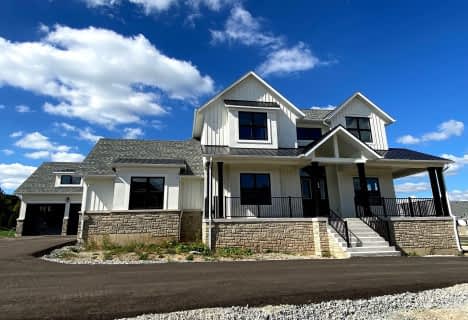Sold on Feb 28, 2021
Note: Property is not currently for sale or for rent.

-
Type: Detached
-
Style: Bungalow-Raised
-
Size: 5000 sqft
-
Lot Size: 46 x 0 Acres
-
Age: 6-15 years
-
Taxes: $11,228 per year
-
Days on Site: 95 Days
-
Added: Nov 25, 2020 (3 months on market)
-
Updated:
-
Last Checked: 3 months ago
-
MLS®#: W4999776
-
Listed By: Freeman real estate ltd., brokerage
An Inspired Luxurious Estate On 46 Acres Of Idyllic Natural Settings W/Breathtaking Views Of Caledon Hills. Executive 5200 Sq.Ft. Custom Home W/Detailed High Quality Craftmanship, Grand Foyer Marble Flr Accented W/Centre Medallion & Beautifully Hand Sculpted 17Ft Decorative Ceiling, 10Ft Main Flr Ceilings, 8Ft Solid Drs, Grand Mstr Bdrm W/Sitting Reading Area, Private Balcony&Spa Like Ensuite W/Heated Flrs. Nanny Suite,Chef Dream Kit,Miele/Subzero/Dacor Appl.
Extras
:B/I Espresso Machine W/Warming Drawer. Huge Open High Bsment W/ W/O Ready For Your Own Personal Touch. Pot Lights,Brazilian Wood Flrs,Oversize 4 Car Garage,Cast Iron Railings&Skylights. Please Ask For Floor Plan And Data Sheet.
Property Details
Facts for 19671 Porterfield Road, Caledon
Status
Days on Market: 95
Last Status: Sold
Sold Date: Feb 28, 2021
Closed Date: May 31, 2021
Expiry Date: Apr 22, 2021
Sold Price: $3,500,000
Unavailable Date: Feb 28, 2021
Input Date: Nov 25, 2020
Property
Status: Sale
Property Type: Detached
Style: Bungalow-Raised
Size (sq ft): 5000
Age: 6-15
Area: Caledon
Community: Rural Caledon
Availability Date: 90/Tba
Inside
Bedrooms: 4
Bathrooms: 4
Kitchens: 1
Rooms: 9
Den/Family Room: Yes
Air Conditioning: Central Air
Fireplace: Yes
Laundry Level: Main
Central Vacuum: Y
Washrooms: 4
Building
Basement: Unfinished
Basement 2: W/O
Heat Type: Forced Air
Heat Source: Propane
Exterior: Stone
Exterior: Stucco/Plaster
UFFI: No
Water Supply: Well
Special Designation: Unknown
Parking
Driveway: Private
Garage Spaces: 4
Garage Type: Attached
Covered Parking Spaces: 30
Total Parking Spaces: 30
Fees
Tax Year: 2020
Tax Legal Description: Con 2 Whs Pt Lot 22 Rp 43R2466 Part 2
Taxes: $11,228
Highlights
Feature: Clear View
Land
Cross Street: Beach Grove & Porter
Municipality District: Caledon
Fronting On: West
Pool: None
Sewer: Septic
Lot Frontage: 46 Acres
Lot Irregularities: ***See Virtual Tour**
Acres: 25-49.99
Additional Media
- Virtual Tour: https://www.houssmax.ca/vtournb/h6920179
Rooms
Room details for 19671 Porterfield Road, Caledon
| Type | Dimensions | Description |
|---|---|---|
| Living Main | 4.90 x 4.10 | Hardwood Floor, Crown Moulding, Pot Lights |
| Dining Main | 4.90 x 4.10 | Hardwood Floor, Crown Moulding, Pot Lights |
| Family Main | 6.00 x 8.00 | Hardwood Floor, Gas Fireplace, Pot Lights |
| Kitchen Main | 5.50 x 10.97 | Granite Floor, B/I Appliances, Granite Counter |
| Library Main | 3.40 x 5.00 | Hardwood Floor, Gas Fireplace, B/I Bookcase |
| Master Upper | 8.84 x 10.97 | Hardwood Floor, Gas Fireplace, 7 Pc Ensuite |
| 2nd Br Main | 4.00 x 4.90 | Hardwood Floor, W/I Closet, 3 Pc Ensuite |
| 3rd Br Main | 4.10 x 4.40 | Hardwood Floor, Double Closet |
| 4th Br Main | 3.90 x 4.10 | Hardwood Floor, Double Closet |
| XXXXXXXX | XXX XX, XXXX |
XXXX XXX XXXX |
$X,XXX,XXX |
| XXX XX, XXXX |
XXXXXX XXX XXXX |
$X,XXX,XXX | |
| XXXXXXXX | XXX XX, XXXX |
XXXXXXX XXX XXXX |
|
| XXX XX, XXXX |
XXXXXX XXX XXXX |
$X,XXX,XXX |
| XXXXXXXX XXXX | XXX XX, XXXX | $3,500,000 XXX XXXX |
| XXXXXXXX XXXXXX | XXX XX, XXXX | $3,650,000 XXX XXXX |
| XXXXXXXX XXXXXXX | XXX XX, XXXX | XXX XXXX |
| XXXXXXXX XXXXXX | XXX XX, XXXX | $3,950,000 XXX XXXX |

Alton Public School
Elementary: PublicÉcole élémentaire des Quatre-Rivières
Elementary: PublicSt Peter Separate School
Elementary: CatholicPrincess Margaret Public School
Elementary: PublicParkinson Centennial School
Elementary: PublicIsland Lake Public School
Elementary: PublicDufferin Centre for Continuing Education
Secondary: PublicActon District High School
Secondary: PublicErin District High School
Secondary: PublicRobert F Hall Catholic Secondary School
Secondary: CatholicWestside Secondary School
Secondary: PublicOrangeville District Secondary School
Secondary: Public- — bath
- — bed
- — sqft



