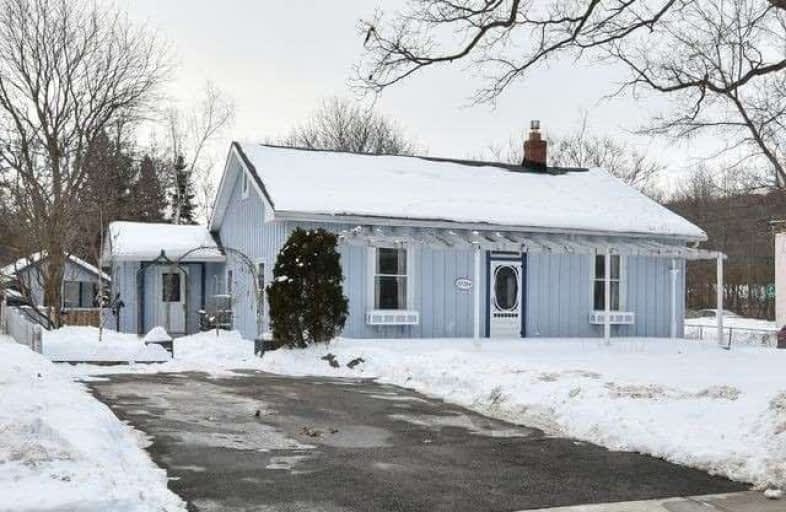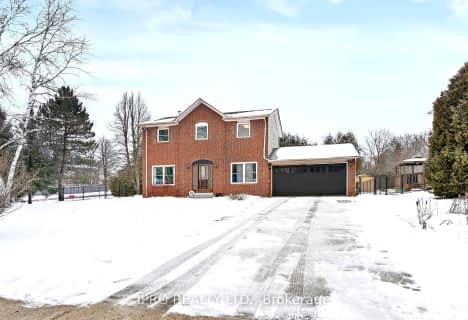
Alton Public School
Elementary: Public
0.37 km
École élémentaire des Quatre-Rivières
Elementary: Public
5.63 km
St Peter Separate School
Elementary: Catholic
6.44 km
Princess Margaret Public School
Elementary: Public
6.39 km
Parkinson Centennial School
Elementary: Public
6.21 km
Island Lake Public School
Elementary: Public
6.89 km
Dufferin Centre for Continuing Education
Secondary: Public
7.62 km
Acton District High School
Secondary: Public
24.27 km
Erin District High School
Secondary: Public
9.02 km
Robert F Hall Catholic Secondary School
Secondary: Catholic
16.63 km
Westside Secondary School
Secondary: Public
6.79 km
Orangeville District Secondary School
Secondary: Public
7.57 km




