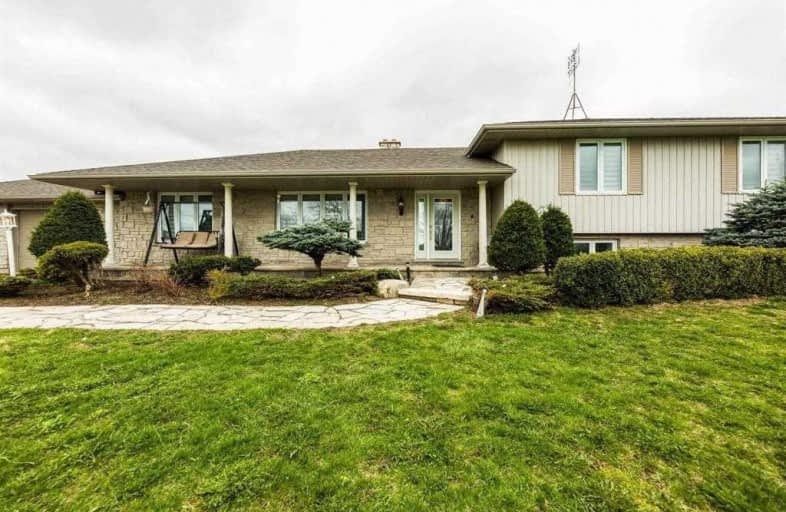Sold on May 29, 2021
Note: Property is not currently for sale or for rent.

-
Type: Detached
-
Style: Sidesplit 4
-
Size: 2000 sqft
-
Lot Size: 147.78 x 298.37 Feet
-
Age: No Data
-
Taxes: $6,165 per year
-
Days on Site: 3 Days
-
Added: May 26, 2021 (3 days on market)
-
Updated:
-
Last Checked: 3 months ago
-
MLS®#: W5248501
-
Listed By: Royal star realty inc., brokerage
Deal..Deal..Beautiful Only 7 Yr Old Detached Home On One 1.01 Acres, And With $150000 Upgrades Minutes From Brmpton In Caledon Village! Bright... Spacious And Walkout Family Room!! Enjoy Peaceful Country Life With Huge Yard!!! All New Appliances And Light Fixtures! Led Pots Lights Brand New Hardwood Floors! Brand New Fully Upgrades Kitchen!! High Speed Internet!! Close To All Amenities Like Tim Hortons, Grocery, Stores, Gas Stations, Lcbo, Restaurants..
Extras
All Appliances Including Fridge, Stove, Dishwasher, Washer And Dryer And Electric Light Fixtures! High Speed Internet!! Gas Stove And New Gas Furnace!. Huge Deck, Huge Backyard Ravine, Beautiful Views, Luxury, Don't Miss This Home!!!!!
Property Details
Facts for 19788 Willoughby Road, Caledon
Status
Days on Market: 3
Last Status: Sold
Sold Date: May 29, 2021
Closed Date: Aug 30, 2021
Expiry Date: Sep 30, 2021
Sold Price: $1,377,000
Unavailable Date: May 29, 2021
Input Date: May 26, 2021
Prior LSC: Listing with no contract changes
Property
Status: Sale
Property Type: Detached
Style: Sidesplit 4
Size (sq ft): 2000
Area: Caledon
Community: Rural Caledon
Availability Date: Tbd
Inside
Bedrooms: 3
Bedrooms Plus: 1
Bathrooms: 4
Kitchens: 1
Rooms: 7
Den/Family Room: Yes
Air Conditioning: None
Fireplace: No
Laundry Level: Main
Washrooms: 4
Building
Basement: Fin W/O
Heat Type: Forced Air
Heat Source: Gas
Exterior: Stone
Exterior: Vinyl Siding
UFFI: No
Water Supply Type: Drilled Well
Water Supply: Well
Special Designation: Accessibility
Parking
Driveway: Private
Garage Spaces: 2
Garage Type: Detached
Covered Parking Spaces: 8
Total Parking Spaces: 10
Fees
Tax Year: 2020
Tax Legal Description: Pt Lt 22 Con 2 Whs Caledon Pts 6,7 & 8, 43R19334
Taxes: $6,165
Highlights
Feature: Park
Feature: Place Of Worship
Feature: Public Transit
Feature: Ravine
Feature: School
Land
Cross Street: Hurontario St And Hw
Municipality District: Caledon
Fronting On: West
Pool: None
Sewer: Septic
Lot Depth: 298.37 Feet
Lot Frontage: 147.78 Feet
Lot Irregularities: 1.01 Acres Land Home.
Acres: .50-1.99
Zoning: Residential.!!!!
Additional Media
- Virtual Tour: http://mississaugavirtualtour.ca/April2021/Apr20EUnbranded/
Rooms
Room details for 19788 Willoughby Road, Caledon
| Type | Dimensions | Description |
|---|---|---|
| Living Main | 3.67 x 4.90 | Hardwood Floor, Window |
| Dining Main | 3.36 x 3.52 | Hardwood Floor, Window |
| Kitchen Main | 3.32 x 4.20 | Centre Island, Stainless Steel Appl, Backsplash |
| Breakfast Main | 3.90 x 4.30 | W/O To Deck, Window, Ceramic Floor |
| Br Upper | 3.94 x 4.73 | Hardwood Floor, 4 Pc Ensuite, W/I Closet |
| 2nd Br Upper | 3.95 x 4.00 | Hardwood Floor, Closet, Window |
| 3rd Br Upper | 3.53 x 3.63 | Hardwood Floor, Closet, Window |
| 4th Br Lower | 4.00 x 4.10 | Hardwood Floor, Closet |
| Family Lower | 4.00 x 8.10 |
| XXXXXXXX | XXX XX, XXXX |
XXXX XXX XXXX |
$X,XXX,XXX |
| XXX XX, XXXX |
XXXXXX XXX XXXX |
$X,XXX,XXX | |
| XXXXXXXX | XXX XX, XXXX |
XXXXXXX XXX XXXX |
|
| XXX XX, XXXX |
XXXXXX XXX XXXX |
$X,XXX,XXX | |
| XXXXXXXX | XXX XX, XXXX |
XXXX XXX XXXX |
$XXX,XXX |
| XXX XX, XXXX |
XXXXXX XXX XXXX |
$XXX,XXX | |
| XXXXXXXX | XXX XX, XXXX |
XXXX XXX XXXX |
$XXX,XXX |
| XXX XX, XXXX |
XXXXXX XXX XXXX |
$XXX,XXX | |
| XXXXXXXX | XXX XX, XXXX |
XXXXXXXX XXX XXXX |
|
| XXX XX, XXXX |
XXXXXX XXX XXXX |
$XXX,XXX | |
| XXXXXXXX | XXX XX, XXXX |
XXXXXXXX XXX XXXX |
|
| XXX XX, XXXX |
XXXXXX XXX XXXX |
$XXX,XXX |
| XXXXXXXX XXXX | XXX XX, XXXX | $1,377,000 XXX XXXX |
| XXXXXXXX XXXXXX | XXX XX, XXXX | $1,399,999 XXX XXXX |
| XXXXXXXX XXXXXXX | XXX XX, XXXX | XXX XXXX |
| XXXXXXXX XXXXXX | XXX XX, XXXX | $1,499,999 XXX XXXX |
| XXXXXXXX XXXX | XXX XX, XXXX | $847,500 XXX XXXX |
| XXXXXXXX XXXXXX | XXX XX, XXXX | $869,700 XXX XXXX |
| XXXXXXXX XXXX | XXX XX, XXXX | $800,000 XXX XXXX |
| XXXXXXXX XXXXXX | XXX XX, XXXX | $817,900 XXX XXXX |
| XXXXXXXX XXXXXXXX | XXX XX, XXXX | XXX XXXX |
| XXXXXXXX XXXXXX | XXX XX, XXXX | $817,900 XXX XXXX |
| XXXXXXXX XXXXXXXX | XXX XX, XXXX | XXX XXXX |
| XXXXXXXX XXXXXX | XXX XX, XXXX | $848,900 XXX XXXX |

Alton Public School
Elementary: PublicÉcole élémentaire des Quatre-Rivières
Elementary: PublicPrincess Margaret Public School
Elementary: PublicParkinson Centennial School
Elementary: PublicCaledon Central Public School
Elementary: PublicIsland Lake Public School
Elementary: PublicDufferin Centre for Continuing Education
Secondary: PublicActon District High School
Secondary: PublicErin District High School
Secondary: PublicRobert F Hall Catholic Secondary School
Secondary: CatholicWestside Secondary School
Secondary: PublicOrangeville District Secondary School
Secondary: Public- 4 bath
- 3 bed
- 1500 sqft
20334 Main Street, Caledon, Ontario • L7K 1P7 • Rural Caledon



