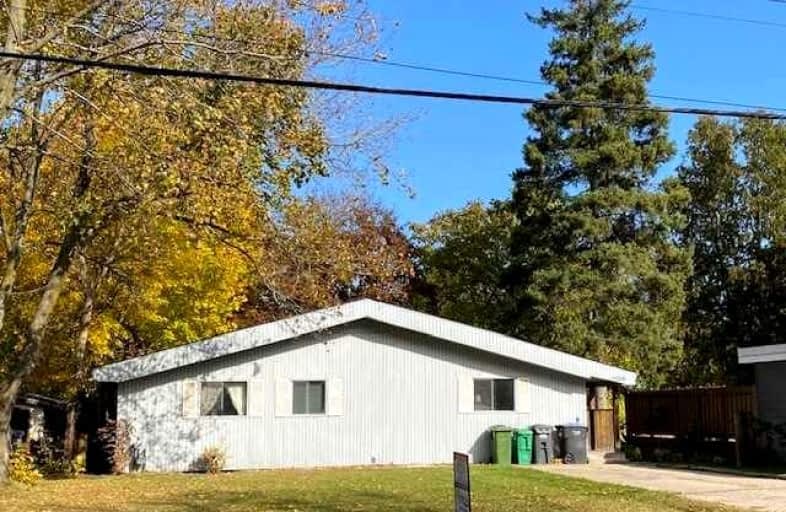Sold on Feb 09, 2023
Note: Property is not currently for sale or for rent.

-
Type: Detached
-
Style: Bungalow
-
Size: 700 sqft
-
Lot Size: 52.06 x 248.82 Feet
-
Age: 31-50 years
-
Taxes: $3,687 per year
-
Days on Site: 108 Days
-
Added: Oct 24, 2022 (3 months on market)
-
Updated:
-
Last Checked: 3 months ago
-
MLS®#: W5806298
-
Listed By: Ipro realty ltd., brokerage
Desired Historic Alton Village Detached Contemporary Home On Credit River Lot - Solidly Built Pan Abode Home Offers Vaulted Ceilings Throughout, Generous Living And Dining Room Area, 3 Bedrooms On Main Floor And Full Unspoiled Walkout Elevation Leading To A Long Mature Private Rear Yard Bordering The Rushing Waters Of The Shaws Creek. Lower Level Finishing Would Complete This Home With Just Some Work, Some Landscaping And Decorating. Gas Furnace (2016), Roof Reshingled (2015) Many Of The Big Ticket Items Are Done.
Extras
Walk To Artist Mill, R-3 Bistro, Mill Croft Inn, Many Walking Trails, 2 Miles To Tournament Players Club Osprey Valley Golf , 10 Min To Orangeville. 30 Min To Brampton! What An Opportunity!! Bring Serious Offer - Prequalified Financing
Property Details
Facts for 19823 Main Street, Caledon
Status
Days on Market: 108
Last Status: Sold
Sold Date: Feb 09, 2023
Closed Date: Feb 24, 2023
Expiry Date: Mar 20, 2023
Sold Price: $640,000
Unavailable Date: Feb 09, 2023
Input Date: Oct 25, 2022
Property
Status: Sale
Property Type: Detached
Style: Bungalow
Size (sq ft): 700
Age: 31-50
Area: Caledon
Community: Alton
Availability Date: 90 Days/Tba
Inside
Bedrooms: 3
Bathrooms: 1
Kitchens: 1
Rooms: 5
Den/Family Room: No
Air Conditioning: None
Fireplace: No
Washrooms: 1
Building
Basement: Unfinished
Basement 2: W/O
Heat Type: Forced Air
Heat Source: Gas
Exterior: Board/Batten
Water Supply: Municipal
Special Designation: Unknown
Parking
Driveway: Private
Garage Type: Other
Covered Parking Spaces: 2
Total Parking Spaces: 2
Fees
Tax Year: 2022
Tax Legal Description: Plan Cal 5, Blk 2, Pt Lt 16
Taxes: $3,687
Land
Cross Street: Queen/Main
Municipality District: Caledon
Fronting On: East
Pool: None
Sewer: Septic
Lot Depth: 248.82 Feet
Lot Frontage: 52.06 Feet
Lot Irregularities: Irregular/ River Lot
Acres: < .50
Zoning: Res
Rooms
Room details for 19823 Main Street, Caledon
| Type | Dimensions | Description |
|---|---|---|
| Kitchen Main | - | Vaulted Ceiling, Stainless Steel Appl |
| Dining Main | - | Vaulted Ceiling, Wood Floor, W/O To Deck |
| Living Main | - | Vaulted Ceiling, Wood Floor, W/O To Deck |
| Prim Bdrm | - | Wood Floor, Vaulted Ceiling |
| 2nd Br | - | Vaulted Ceiling |
| 3rd Br | - | Vaulted Ceiling |
| XXXXXXXX | XXX XX, XXXX |
XXXX XXX XXXX |
$XXX,XXX |
| XXX XX, XXXX |
XXXXXX XXX XXXX |
$XXX,XXX |
| XXXXXXXX XXXX | XXX XX, XXXX | $640,000 XXX XXXX |
| XXXXXXXX XXXXXX | XXX XX, XXXX | $699,900 XXX XXXX |

Alton Public School
Elementary: PublicÉcole élémentaire des Quatre-Rivières
Elementary: PublicSt Peter Separate School
Elementary: CatholicPrincess Margaret Public School
Elementary: PublicParkinson Centennial School
Elementary: PublicIsland Lake Public School
Elementary: PublicDufferin Centre for Continuing Education
Secondary: PublicActon District High School
Secondary: PublicErin District High School
Secondary: PublicRobert F Hall Catholic Secondary School
Secondary: CatholicWestside Secondary School
Secondary: PublicOrangeville District Secondary School
Secondary: Public

