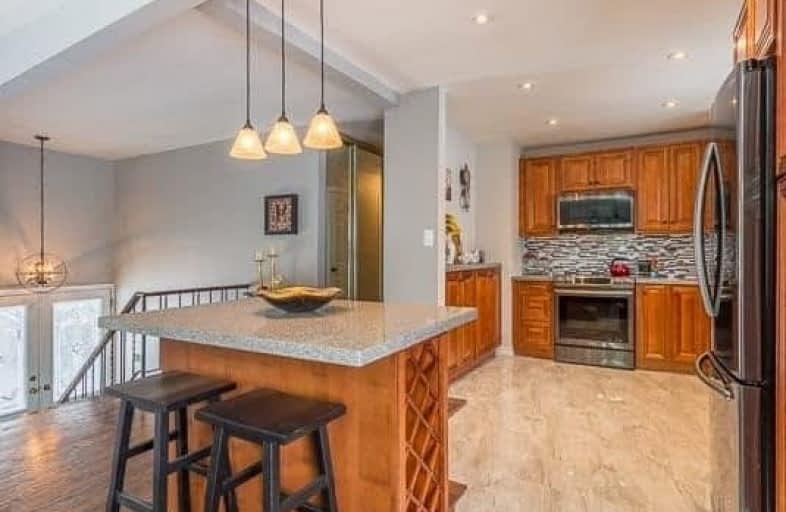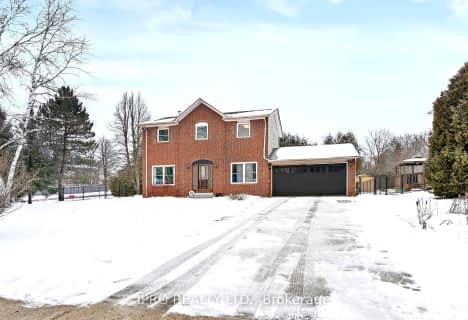Sold on Apr 12, 2018
Note: Property is not currently for sale or for rent.

-
Type: Detached
-
Style: Bungalow-Raised
-
Lot Size: 2.44 x 0 Acres
-
Age: No Data
-
Taxes: $4,473 per year
-
Days on Site: 89 Days
-
Added: Sep 07, 2019 (2 months on market)
-
Updated:
-
Last Checked: 3 months ago
-
MLS®#: W4019407
-
Listed By: Re/max in the hills inc., brokerage
Wonderful Rolling And Private 2.44 Acres With Easy Access To Hwy 10. Set Nicely Back From The Road Is This Totally Renovated Raised Bungalow. Stunning New Kitchen Opens To The Living/Dining Area. Walk Out To New Deck Area. Updated Flooring, Modern Windows, The List Goes On. The Lower Level Has Walk Out To The Rear Yard Complete With Wood Burning Fireplace Making The Home Very Efficient.
Extras
Garage Is Tandem, Could Potentially Fit 4 Cars. This Home Is A Must See.
Property Details
Facts for 19971 Willoughby Road, Caledon
Status
Days on Market: 89
Last Status: Sold
Sold Date: Apr 12, 2018
Closed Date: May 31, 2018
Expiry Date: Jun 30, 2018
Sold Price: $775,000
Unavailable Date: Apr 12, 2018
Input Date: Jan 12, 2018
Property
Status: Sale
Property Type: Detached
Style: Bungalow-Raised
Area: Caledon
Community: Rural Caledon
Availability Date: 30-120 Dys/Tba
Inside
Bedrooms: 3
Bathrooms: 3
Kitchens: 1
Rooms: 7
Den/Family Room: No
Air Conditioning: None
Fireplace: Yes
Laundry Level: Lower
Central Vacuum: N
Washrooms: 3
Utilities
Electricity: Yes
Gas: No
Cable: No
Telephone: Yes
Building
Basement: Fin W/O
Heat Type: Forced Air
Heat Source: Propane
Exterior: Brick
Elevator: N
UFFI: No
Energy Certificate: N
Water Supply Type: Bored Well
Water Supply: Well
Physically Handicapped-Equipped: N
Special Designation: Unknown
Retirement: N
Parking
Driveway: Private
Garage Spaces: 4
Garage Type: Built-In
Covered Parking Spaces: 10
Total Parking Spaces: 14
Fees
Tax Year: 2017
Tax Legal Description: Conc 1 Whs Pt Lot 23 Rp43R1709 Pt4
Taxes: $4,473
Highlights
Feature: Clear View
Feature: Grnbelt/Conserv
Feature: Rolling
Feature: School Bus Route
Feature: Wooded/Treed
Land
Cross Street: Willloughby Rd/Beech
Municipality District: Caledon
Fronting On: East
Pool: None
Sewer: Septic
Lot Frontage: 2.44 Acres
Acres: 2-4.99
Additional Media
- Virtual Tour: https://fhebadesign.wistia.com/medias/6s8dtbalk9
Rooms
Room details for 19971 Willoughby Road, Caledon
| Type | Dimensions | Description |
|---|---|---|
| Living Main | 4.29 x 7.89 | Laminate, Combined W/Dining |
| Dining Main | 4.29 x 7.89 | Laminate, Combined W/Living, Crown Moulding |
| Kitchen Main | 2.64 x 4.59 | Ceramic Floor, Open Concept, Quartz Counter |
| Master Main | 3.79 x 4.07 | Laminate, 3 Pc Ensuite, Mirrored Closet |
| 2nd Br Main | 3.02 x 4.13 | Laminate |
| 3rd Br Main | 3.87 x 4.13 | Laminate |
| Rec Lower | 4.43 x 7.39 | Broadloom, Walk-Out, Fireplace Insert |
| XXXXXXXX | XXX XX, XXXX |
XXXX XXX XXXX |
$XXX,XXX |
| XXX XX, XXXX |
XXXXXX XXX XXXX |
$XXX,XXX | |
| XXXXXXXX | XXX XX, XXXX |
XXXX XXX XXXX |
$XXX,XXX |
| XXX XX, XXXX |
XXXXXX XXX XXXX |
$XXX,XXX |
| XXXXXXXX XXXX | XXX XX, XXXX | $775,000 XXX XXXX |
| XXXXXXXX XXXXXX | XXX XX, XXXX | $799,000 XXX XXXX |
| XXXXXXXX XXXX | XXX XX, XXXX | $540,000 XXX XXXX |
| XXXXXXXX XXXXXX | XXX XX, XXXX | $563,900 XXX XXXX |

Alton Public School
Elementary: PublicÉcole élémentaire des Quatre-Rivières
Elementary: PublicSt Peter Separate School
Elementary: CatholicPrincess Margaret Public School
Elementary: PublicParkinson Centennial School
Elementary: PublicIsland Lake Public School
Elementary: PublicDufferin Centre for Continuing Education
Secondary: PublicActon District High School
Secondary: PublicErin District High School
Secondary: PublicRobert F Hall Catholic Secondary School
Secondary: CatholicWestside Secondary School
Secondary: PublicOrangeville District Secondary School
Secondary: Public


