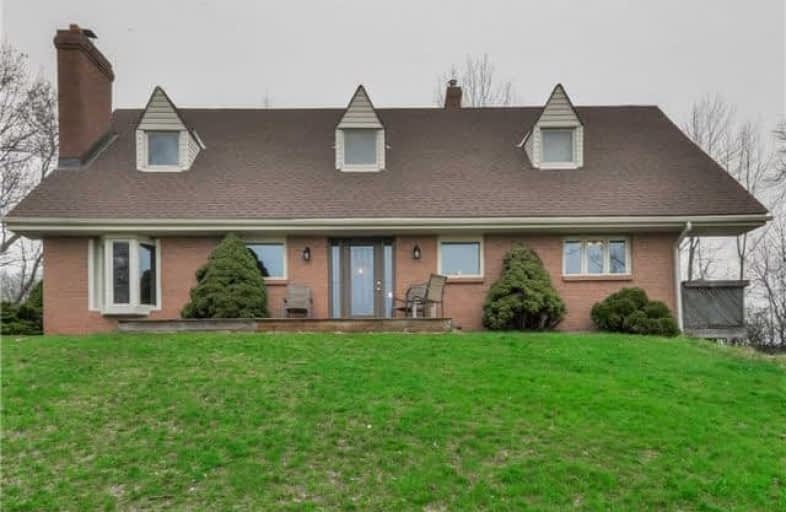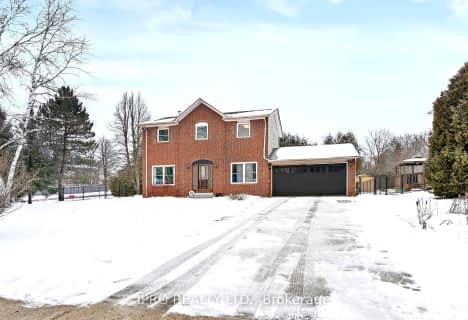
Alton Public School
Elementary: Public
0.75 km
École élémentaire des Quatre-Rivières
Elementary: Public
5.26 km
St Peter Separate School
Elementary: Catholic
6.08 km
Princess Margaret Public School
Elementary: Public
6.05 km
Parkinson Centennial School
Elementary: Public
5.85 km
Island Lake Public School
Elementary: Public
6.59 km
Dufferin Centre for Continuing Education
Secondary: Public
7.27 km
Acton District High School
Secondary: Public
24.58 km
Erin District High School
Secondary: Public
9.31 km
Robert F Hall Catholic Secondary School
Secondary: Catholic
16.85 km
Westside Secondary School
Secondary: Public
6.42 km
Orangeville District Secondary School
Secondary: Public
7.22 km




