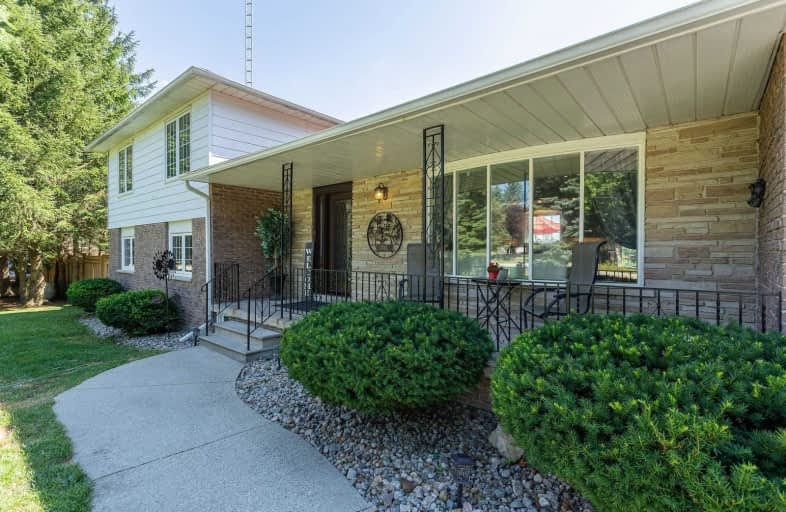Sold on Jul 29, 2020
Note: Property is not currently for sale or for rent.

-
Type: Detached
-
Style: Sidesplit 4
-
Lot Size: 1.03 x 0 Acres
-
Age: No Data
-
Taxes: $4,967 per year
-
Days on Site: 12 Days
-
Added: Jul 17, 2020 (1 week on market)
-
Updated:
-
Last Checked: 2 months ago
-
MLS®#: W4835675
-
Listed By: Re/max in the hills inc., brokerage
Pool Party On An Acre Of Private Countryside! Coming Home Never Felt This Good, Relax & Enjoy Life In This Updated 4 Level Sidesplit That Offers Plenty Of Room! Gorgeous Kitchen Been Opened Up To The Living/Dining For Great Entertaining All W/Hardwood Floors! Fantastic Family Room For Movie Night W/Fireplace & Walk-Out To Yard. 5 Bedrooms -3 Up & 2 On Lower Level, Great Multi-Family Set Up. Outside Kids Can Play For Hours, Run & Play Or Swim! Great 2 Car
Extras
Garage & Parking For 10 Cars When You Have Guests! Easy Commute Close To Hwy 10 & Orangeville For Shopping. Flexible Closing Means There Is Still Time To Move In & Enjoy A Frosty Drink By The Pool!
Property Details
Facts for 19996 Kennedy Road, Caledon
Status
Days on Market: 12
Last Status: Sold
Sold Date: Jul 29, 2020
Closed Date: Sep 10, 2020
Expiry Date: Nov 18, 2020
Sold Price: $1,080,000
Unavailable Date: Jul 29, 2020
Input Date: Jul 17, 2020
Property
Status: Sale
Property Type: Detached
Style: Sidesplit 4
Area: Caledon
Community: Rural Caledon
Availability Date: 30-90 Tba
Inside
Bedrooms: 5
Bathrooms: 3
Kitchens: 1
Rooms: 8
Den/Family Room: Yes
Air Conditioning: Central Air
Fireplace: Yes
Laundry Level: Main
Central Vacuum: Y
Washrooms: 3
Utilities
Electricity: Yes
Gas: No
Cable: No
Telephone: Yes
Building
Basement: Part Bsmt
Basement 2: Part Fin
Heat Type: Forced Air
Heat Source: Propane
Exterior: Brick
Elevator: N
UFFI: No
Water Supply Type: Drilled Well
Water Supply: Well
Special Designation: Unknown
Parking
Driveway: Private
Garage Spaces: 2
Garage Type: Attached
Covered Parking Spaces: 10
Total Parking Spaces: 12
Fees
Tax Year: 2019
Tax Legal Description: Pt Lt 23 Con 1 Ehs Caledon Pt 2, 43R5076
Taxes: $4,967
Land
Cross Street: Kennedy Rd. & Beech
Municipality District: Caledon
Fronting On: West
Pool: Inground
Sewer: Septic
Lot Frontage: 1.03 Acres
Lot Irregularities: Lot Size Per Mpac
Acres: .50-1.99
Waterfront: None
Additional Media
- Virtual Tour: http://listing.fdimedia.com/19996kennedyrd/?mls
Rooms
Room details for 19996 Kennedy Road, Caledon
| Type | Dimensions | Description |
|---|---|---|
| Living Main | 3.89 x 5.05 | Hardwood Floor, Bow Window |
| Kitchen Main | 3.24 x 7.85 | Hardwood Floor, Open Concept |
| Master Upper | 4.40 x 3.87 | 2 Pc Ensuite, Ceiling Fan |
| Br Upper | 4.48 x 3.87 | |
| Br Upper | 3.35 x 2.98 | |
| Br Ground | 3.66 x 3.98 | |
| Br Ground | 2.60 x 2.73 | |
| Family Ground | 4.69 x 3.98 | Hardwood Floor, Fireplace, W/O To Yard |
| XXXXXXXX | XXX XX, XXXX |
XXXX XXX XXXX |
$X,XXX,XXX |
| XXX XX, XXXX |
XXXXXX XXX XXXX |
$X,XXX,XXX |
| XXXXXXXX XXXX | XXX XX, XXXX | $1,080,000 XXX XXXX |
| XXXXXXXX XXXXXX | XXX XX, XXXX | $1,079,000 XXX XXXX |

Alton Public School
Elementary: PublicSt Peter Separate School
Elementary: CatholicPrincess Margaret Public School
Elementary: PublicParkinson Centennial School
Elementary: PublicCaledon Central Public School
Elementary: PublicIsland Lake Public School
Elementary: PublicDufferin Centre for Continuing Education
Secondary: PublicErin District High School
Secondary: PublicRobert F Hall Catholic Secondary School
Secondary: CatholicCentre Dufferin District High School
Secondary: PublicWestside Secondary School
Secondary: PublicOrangeville District Secondary School
Secondary: Public

