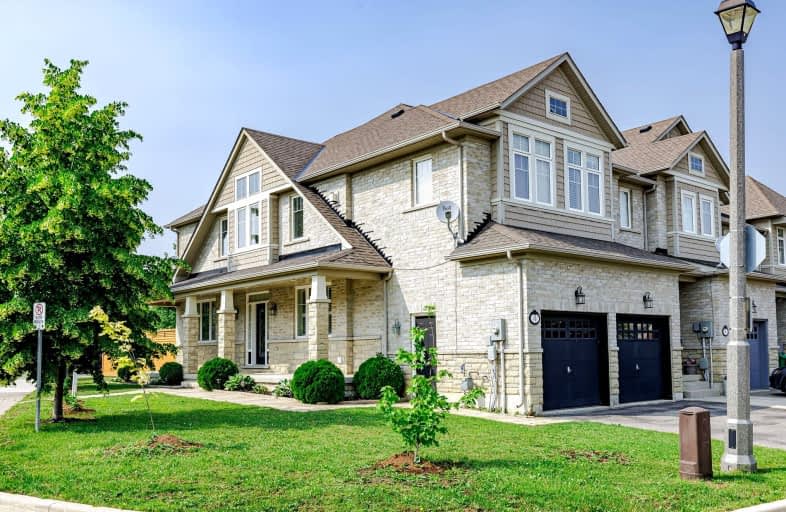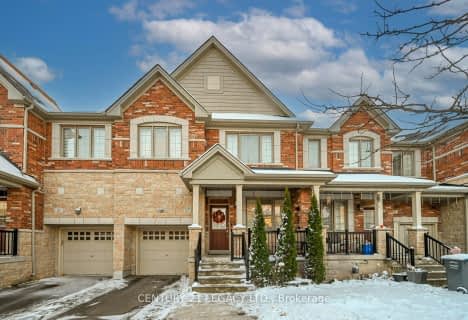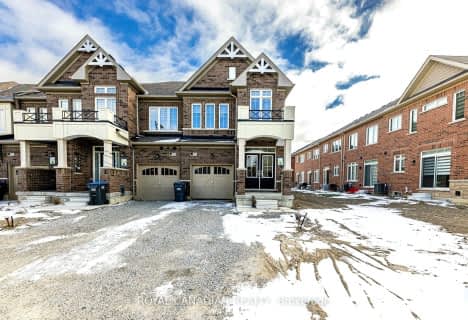Car-Dependent
- Almost all errands require a car.
Somewhat Bikeable
- Most errands require a car.

ÉÉC Saint-Jean-Bosco
Elementary: CatholicTony Pontes (Elementary)
Elementary: PublicSacred Heart Separate School
Elementary: CatholicSt Stephen Separate School
Elementary: CatholicSt Rita Elementary School
Elementary: CatholicSouthFields Village (Elementary)
Elementary: PublicHarold M. Brathwaite Secondary School
Secondary: PublicHeart Lake Secondary School
Secondary: PublicNotre Dame Catholic Secondary School
Secondary: CatholicLouise Arbour Secondary School
Secondary: PublicSt Marguerite d'Youville Secondary School
Secondary: CatholicMayfield Secondary School
Secondary: Public-
Keltic Rock Pub & Restaurant
180 Sandalwood Parkway E, Brampton, ON L6Z 1Y4 3.35km -
Endzone Sports Bar & Grill
10886 Hurontario Street, Unit 1A, Brampton, ON L7A 3R9 3.41km -
2 Bicas
15-2 Fisherman Drive, Brampton, ON L7A 1B5 4.62km
-
Butter & Cup
218 Dougall Avenue, Caledon, ON L7C 3T6 0.89km -
Tim Hortons
11947-11975 Hurontario Street, Brampton, ON L6Z 4P7 2.32km -
McDonald's
11670 Hurontario St.N., Brampton, ON L7A 1E6 2.61km
-
Anytime Fitness
10906 Hurontario St, Units D 4,5 & 6, Brampton, ON L7A 3R9 3.26km -
Goodlife Fitness
11765 Bramalea Road, Brampton, ON L6R 3.75km -
Chinguacousy Wellness Centre
995 Peter Robertson Boulevard, Brampton, ON L6R 2E9 6.04km
-
Heart Lake IDA
230 Sandalwood Parkway E, Brampton, ON L6Z 1N1 3.45km -
Canada Post
230 Sandalwood Pky E, Brampton, ON L6Z 1R3 3.4km -
Shoppers Drug Mart
180 Sandalwood Parkway, Brampton, ON L6Z 1Y4 3.45km
-
Caledon Tandoori
12570 Kennedy Road, Caledon, ON L7C 4C4 0.96km -
Little Caesars
12570 Kennedy Road, Unit 12, Caledon, ON L7C 4C4 0.98km -
A&W
5 Ace Drive, Brampton, ON L6R 3Y2 2.01km
-
Trinity Common Mall
210 Great Lakes Drive, Brampton, ON L6R 2K7 4.82km -
Centennial Mall
227 Vodden Street E, Brampton, ON L6V 1N2 7.56km -
Bramalea City Centre
25 Peel Centre Drive, Brampton, ON L6T 3R5 8.79km
-
Sobeys
11965 Hurontario Street, Brampton, ON L6Z 4P7 2.28km -
Metro
180 Sandalwood Parkway E, Brampton, ON L6Z 1Y4 3.3km -
Chalo Fresh
10682 Bramalea Road, Brampton, ON L6R 3P4 4.52km
-
LCBO
170 Sandalwood Pky E, Brampton, ON L6Z 1Y5 3.5km -
LCBO
31 Worthington Avenue, Brampton, ON L7A 2Y7 7.98km -
The Beer Store
11 Worthington Avenue, Brampton, ON L7A 2Y7 8.04km
-
Bramgate Volkswagen
15 Coachworks Cres, Brampton, ON L6R 3Y2 1.94km -
Auto Supreme
11482 Hurontario Street, Brampton, ON L7A 1E6 2.78km -
Shell
490 Great Lakes Drive, Brampton, ON L6R 0R2 3.83km
-
SilverCity Brampton Cinemas
50 Great Lakes Drive, Brampton, ON L6R 2K7 4.62km -
Rose Theatre Brampton
1 Theatre Lane, Brampton, ON L6V 0A3 8.72km -
Garden Square
12 Main Street N, Brampton, ON L6V 1N6 8.84km
-
Brampton Library, Springdale Branch
10705 Bramalea Rd, Brampton, ON L6R 0C1 4.44km -
Brampton Library - Four Corners Branch
65 Queen Street E, Brampton, ON L6W 3L6 8.82km -
Brampton Library
150 Central Park Dr, Brampton, ON L6T 1B4 8.99km
-
William Osler Hospital
Bovaird Drive E, Brampton, ON 6.04km -
Brampton Civic Hospital
2100 Bovaird Drive, Brampton, ON L6R 3J7 5.98km -
Sandalwood Medical Centre
170 Sandalwood Parkway E, Unit 1, Brampton, ON L6Z 1Y5 3.53km
-
Chinguacousy Park
Central Park Dr (at Queen St. E), Brampton ON L6S 6G7 8.19km -
Dunblaine Park
Brampton ON L6T 3H2 10.16km -
Aloma Park Playground
Avondale Blvd, Brampton ON 10.53km
-
TD Bank Financial Group
150 Sandalwood Pky E (Conastoga Road), Brampton ON L6Z 1Y5 3.53km -
Scotiabank
10645 Bramalea Rd (Sandalwood), Brampton ON L6R 3P4 4.65km -
CIBC
380 Bovaird Dr E, Brampton ON L6Z 2S6 5.35km
- 3 bath
- 4 bed
- 2000 sqft
67 Zelda Road, Brampton, Ontario • L6R 3V4 • Sandringham-Wellington North
- — bath
- — bed
- — sqft
106 Naperton Drive East, Brampton, Ontario • L6R 0Z9 • Sandringham-Wellington
- 3 bath
- 4 bed
- 2000 sqft
2 Lorenzo Circle, Brampton, Ontario • L6R 0Z9 • Sandringham-Wellington










