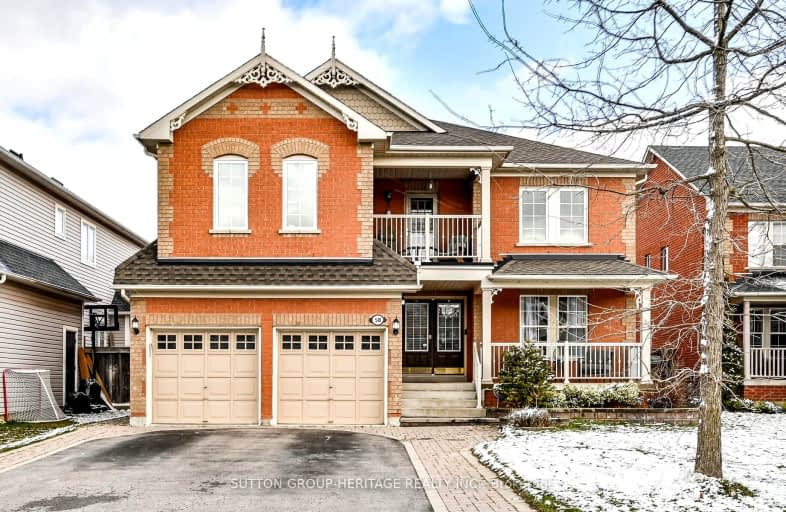Car-Dependent
- Most errands require a car.
34
/100
Some Transit
- Most errands require a car.
29
/100
Somewhat Bikeable
- Most errands require a car.
35
/100

St Leo Catholic School
Elementary: Catholic
0.62 km
Meadowcrest Public School
Elementary: Public
1.32 km
Winchester Public School
Elementary: Public
0.88 km
Blair Ridge Public School
Elementary: Public
1.34 km
Brooklin Village Public School
Elementary: Public
0.41 km
Chris Hadfield P.S. (Elementary)
Elementary: Public
1.27 km
ÉSC Saint-Charles-Garnier
Secondary: Catholic
5.59 km
Brooklin High School
Secondary: Public
0.57 km
All Saints Catholic Secondary School
Secondary: Catholic
8.15 km
Father Leo J Austin Catholic Secondary School
Secondary: Catholic
6.42 km
Donald A Wilson Secondary School
Secondary: Public
8.35 km
Sinclair Secondary School
Secondary: Public
5.54 km
-
Cachet Park
140 Cachet Blvd, Whitby ON 1.41km -
Vipond Park
100 Vipond Rd, Whitby ON L1M 1K8 1.74km -
Cullen Central Park
Whitby ON 5.89km
-
TD Canada Trust Branch and ATM
110 Taunton Rd W, Whitby ON L1R 3H8 5.81km -
Scotia Consulting
79 Robinson Cres, Whitby ON L1N 6W6 8.43km -
Bitcoin Depot - Bitcoin ATM
848 Brock St N, Whitby ON L1N 4J5 8.49km













