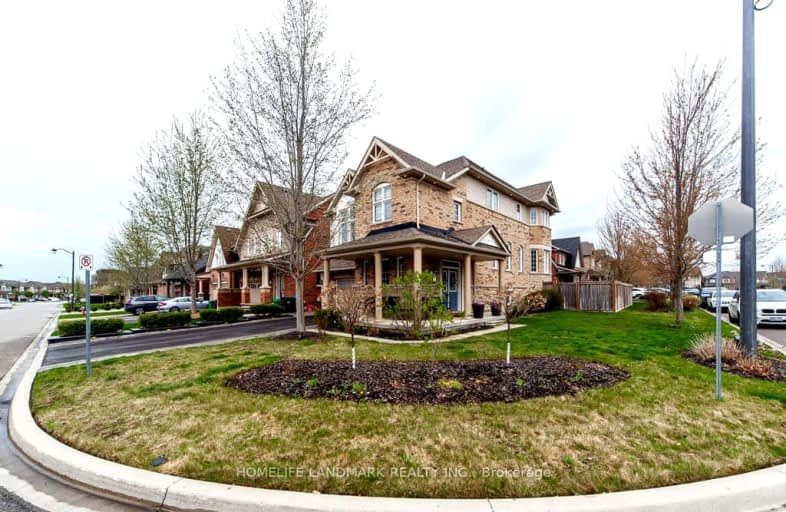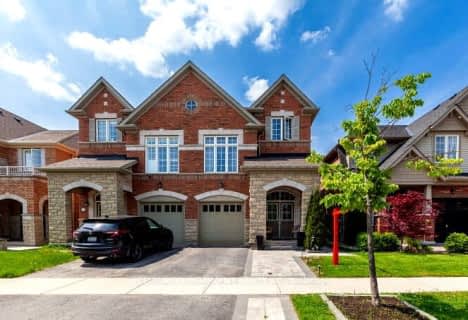Car-Dependent
- Most errands require a car.
Somewhat Bikeable
- Most errands require a car.

ÉÉC Saint-Jean-Bosco
Elementary: CatholicTony Pontes (Elementary)
Elementary: PublicSt Stephen Separate School
Elementary: CatholicSt. Josephine Bakhita Catholic Elementary School
Elementary: CatholicSt Rita Elementary School
Elementary: CatholicSouthFields Village (Elementary)
Elementary: PublicParkholme School
Secondary: PublicHarold M. Brathwaite Secondary School
Secondary: PublicHeart Lake Secondary School
Secondary: PublicSt Marguerite d'Youville Secondary School
Secondary: CatholicFletcher's Meadow Secondary School
Secondary: PublicMayfield Secondary School
Secondary: Public-
Lina Marino Park
105 Valleywood Blvd, Caledon ON 1.43km -
Meadowvale Conservation Area
1081 Old Derry Rd W (2nd Line), Mississauga ON L5B 3Y3 16.56km -
Danville Park
6525 Danville Rd, Mississauga ON 17.36km
-
RBC Royal Bank
11805 Bramalea Rd, Brampton ON L6R 3S9 4.29km -
CIBC
380 Bovaird Dr E, Brampton ON L6Z 2S6 6.39km -
CIBC
60 Peel Centre Dr (btwn Queen & Dixie), Brampton ON L6T 4G8 9.63km
- 4 bath
- 7 bed
- 3000 sqft
31 Bonnieglen Farm Boulevard, Caledon, Ontario • L7C 2H1 • Rural Caledon
- 6 bath
- 5 bed
- 3000 sqft
52 Stowmarket Street, Caledon, Ontario • L7C 3Y5 • Rural Caledon
- 4 bath
- 4 bed
- 3000 sqft
191 Bonnieglen Farm Boulevard, Caledon, Ontario • L7C 4B9 • Rural Caledon






















