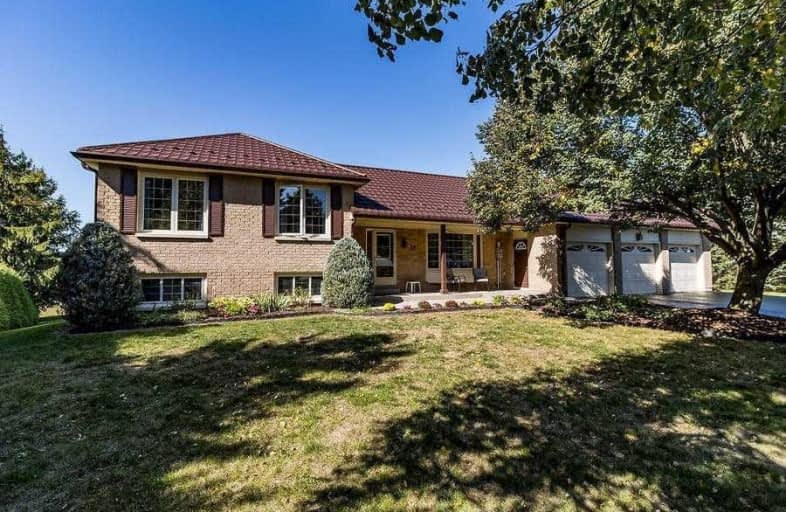Sold on Sep 29, 2020
Note: Property is not currently for sale or for rent.

-
Type: Detached
-
Style: Sidesplit 4
-
Lot Size: 82.19 x 182.93 Feet
-
Age: 31-50 years
-
Taxes: $5,059 per year
-
Days on Site: 4 Days
-
Added: Sep 25, 2020 (4 days on market)
-
Updated:
-
Last Checked: 3 months ago
-
MLS®#: W4929128
-
Listed By: Royal lepage credit valley real estate, brokerage
Beautiful Well Maintained 3 Bdrm Raised Bungalow In Caledon Village. This Home Is Situated On A Well Landscaped Lot W/ Over Half An Acre Of Land Backing Onto Green Space. Bright Eat In Kitchen W/ W/O To Back Deck/ S/S Appliances, Large Family Rm W/ Gas Fireplace. Spacious Master Bedroom W/ 2 Piece Ensuite. Large Bay Window In Living Rm. 3 Car Heated Garage. A Great Place To Call Home!
Extras
Includes: Fridge, Stove, Microwave, Dishwasher, Window Coverings Generator (2019). Exclusions: Washer, Dryer, Freezer (Bsmt) & Bar Fridge.
Property Details
Facts for 20 Kevinwood Drive, Caledon
Status
Days on Market: 4
Last Status: Sold
Sold Date: Sep 29, 2020
Closed Date: Oct 15, 2020
Expiry Date: Dec 31, 2020
Sold Price: $1,055,000
Unavailable Date: Sep 29, 2020
Input Date: Sep 25, 2020
Prior LSC: Listing with no contract changes
Property
Status: Sale
Property Type: Detached
Style: Sidesplit 4
Age: 31-50
Area: Caledon
Community: Caledon Village
Availability Date: Tba
Inside
Bedrooms: 3
Bathrooms: 3
Kitchens: 1
Rooms: 7
Den/Family Room: Yes
Air Conditioning: Central Air
Fireplace: Yes
Washrooms: 3
Utilities
Electricity: Yes
Gas: Yes
Cable: Yes
Telephone: Yes
Building
Basement: Part Fin
Basement 2: W/O
Heat Type: Forced Air
Heat Source: Gas
Exterior: Brick
Water Supply: Municipal
Special Designation: Unknown
Other Structures: Garden Shed
Parking
Driveway: Private
Garage Spaces: 3
Garage Type: Attached
Covered Parking Spaces: 14
Total Parking Spaces: 17
Fees
Tax Year: 2020
Tax Legal Description: Pcl 21-1, Sec 43M480; Lt 21, Pl 43M480; S/T Lt 40
Taxes: $5,059
Highlights
Feature: Golf
Feature: Grnbelt/Conserv
Feature: Hospital
Feature: Place Of Worship
Feature: School
Land
Cross Street: Hwy 10 + Charleston
Municipality District: Caledon
Fronting On: West
Pool: None
Sewer: Septic
Lot Depth: 182.93 Feet
Lot Frontage: 82.19 Feet
Acres: .50-1.99
Additional Media
- Virtual Tour: http://www.myvisuallistings.com/vtnb/301343
Rooms
Room details for 20 Kevinwood Drive, Caledon
| Type | Dimensions | Description |
|---|---|---|
| Kitchen Main | 3.04 x 4.57 | Ceramic Floor, Stainless Steel Appl, W/O To Deck |
| Dining Main | 3.45 x 3.55 | Broadloom |
| Living Main | 3.65 x 5.23 | Broadloom, Bay Window |
| Family Main | 3.45 x 5.58 | Broadloom, Fireplace, W/O To Deck |
| Master Upper | 3.35 x 4.26 | Broadloom, Ensuite Bath, Double Closet |
| 2nd Br Upper | 4.16 x 2.84 | Broadloom, Closet |
| 3rd Br Upper | 2.74 x 3.09 | Broadloom, Closet |
| Rec Lower | 6.19 x 7.97 | Broadloom, B/I Bar, 2 Pc Bath |
| XXXXXXXX | XXX XX, XXXX |
XXXX XXX XXXX |
$X,XXX,XXX |
| XXX XX, XXXX |
XXXXXX XXX XXXX |
$XXX,XXX |
| XXXXXXXX XXXX | XXX XX, XXXX | $1,055,000 XXX XXXX |
| XXXXXXXX XXXXXX | XXX XX, XXXX | $999,900 XXX XXXX |

Alton Public School
Elementary: PublicBelfountain Public School
Elementary: PublicPrincess Margaret Public School
Elementary: PublicErin Public School
Elementary: PublicCaledon Central Public School
Elementary: PublicIsland Lake Public School
Elementary: PublicDufferin Centre for Continuing Education
Secondary: PublicActon District High School
Secondary: PublicErin District High School
Secondary: PublicRobert F Hall Catholic Secondary School
Secondary: CatholicWestside Secondary School
Secondary: PublicOrangeville District Secondary School
Secondary: Public

