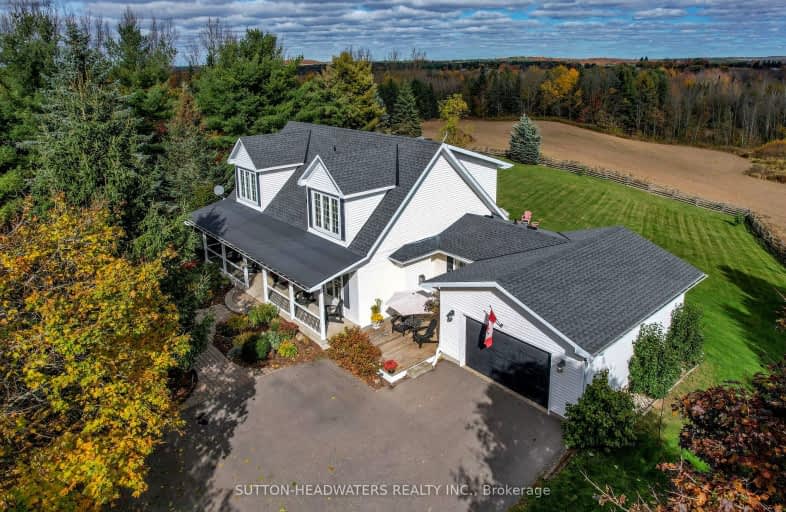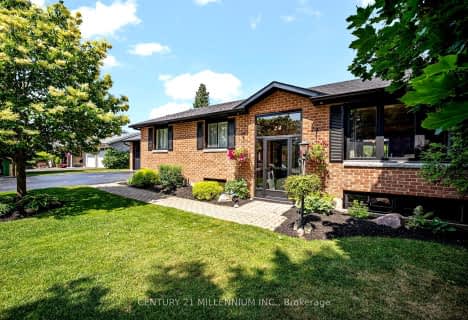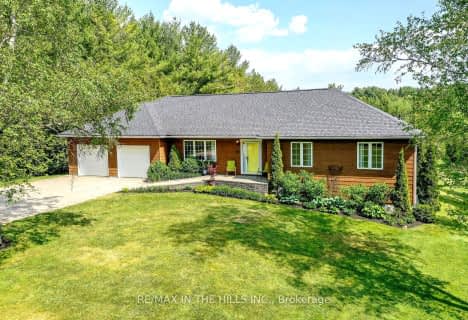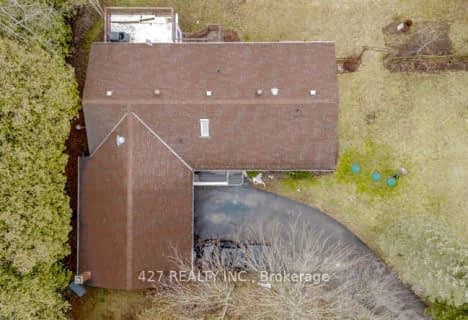Car-Dependent
- Almost all errands require a car.
Somewhat Bikeable
- Almost all errands require a car.

Alton Public School
Elementary: PublicRoss R MacKay Public School
Elementary: PublicÉcole élémentaire des Quatre-Rivières
Elementary: PublicSt John Brebeuf Catholic School
Elementary: CatholicSpencer Avenue Elementary School
Elementary: PublicErin Public School
Elementary: PublicDufferin Centre for Continuing Education
Secondary: PublicActon District High School
Secondary: PublicErin District High School
Secondary: PublicRobert F Hall Catholic Secondary School
Secondary: CatholicWestside Secondary School
Secondary: PublicOrangeville District Secondary School
Secondary: Public-
Victoria Park Hillsburgh
Mill St, Hillsburgh ON 5.78km -
Elora Cataract Trail Hidden Park
Erin ON 6.29km -
Kay Cee Gardens
26 Bythia St (btwn Broadway and York St), Orangeville ON L9W 2S1 8.87km
-
TD Bank Financial Group
Riddell Rd, Orangeville ON 7.39km -
Localcoin Bitcoin ATM - Conwinience
235 Centennial Rd, Orangeville ON L9W 5K9 7.47km -
BMO Bank of Montreal
500 Riddell Rd, Orangeville ON L9W 5L1 7.54km
- 3 bath
- 3 bed
- 1500 sqft
19998 Shaws Creek Road, Caledon, Ontario • L7K 1K6 • Rural Caledon
- 4 bath
- 3 bed
- 2500 sqft
19919 Winston Churchill Boulevard, Caledon, Ontario • L7K 1J6 • Rural Caledon














