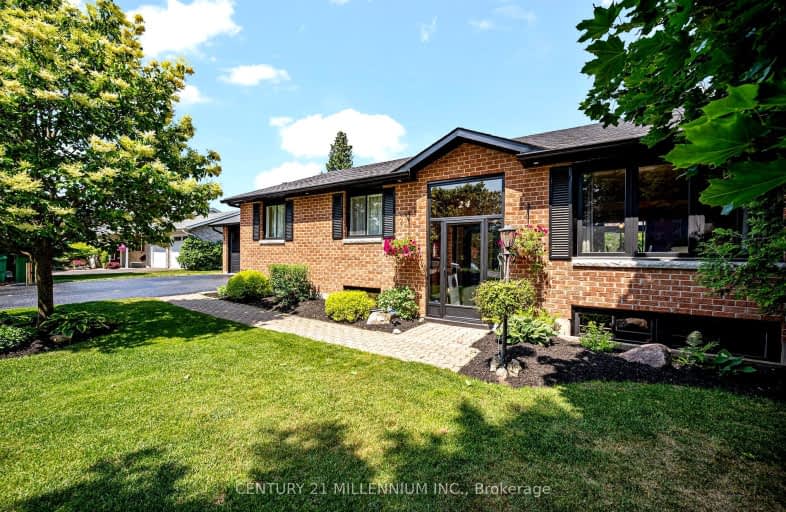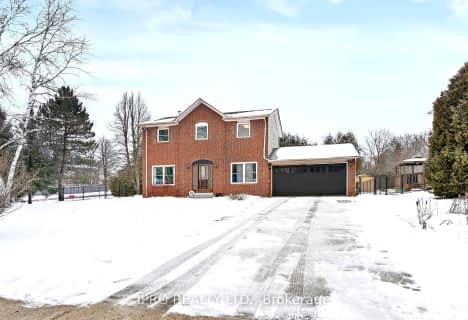Car-Dependent
- Almost all errands require a car.
Somewhat Bikeable
- Most errands require a car.

Alton Public School
Elementary: PublicÉcole élémentaire des Quatre-Rivières
Elementary: PublicSt Peter Separate School
Elementary: CatholicPrincess Margaret Public School
Elementary: PublicParkinson Centennial School
Elementary: PublicIsland Lake Public School
Elementary: PublicDufferin Centre for Continuing Education
Secondary: PublicActon District High School
Secondary: PublicErin District High School
Secondary: PublicRobert F Hall Catholic Secondary School
Secondary: CatholicWestside Secondary School
Secondary: PublicOrangeville District Secondary School
Secondary: Public-
Chucks Roadhouse Bar And Grill
224 Centennial Road, Orangeville, ON L9W 5K2 6.47km -
Shoeless Joe's Sports Grill - Orangeville
245 Centennial Road, Unit C, Orangeville, ON P3E 0B4 6.49km -
St Louis Bar and Grill
515 Riddell Road, Orangeville, ON L9W 5L1 6.59km
-
Shaw's Creek Café
1402 Queen Street, Alton, ON L7K 0C3 0.36km -
Tim Hortons
18372 Hurontario Street, Caledon Village, ON L7K 0Y4 5.86km -
McDonald's
18423 Hurontario Street, Caledon, ON L7K 0Y4 5.87km
-
Rolling Hills Pharmacy
140 Rolling Hills Drive, Orangeville, ON L9W 4X8 7.09km -
IDA Headwaters Pharmacy
170 Lakeview Court, Orangeville, ON L9W 5J7 7.54km -
Shoppers Drug Mart
475 Broadway, Orangeville, ON L9W 2Y9 7.86km
-
Shaw's Creek Café
1402 Queen Street, Alton, ON L7K 0C3 0.36km -
Rays 3rd Generation Bistro Bakery
1475 Queen Street, Alton, ON L7K 0E4 0.39km -
Headwaters Restaurant
55 John Street, Millcroft Inn, Alton, ON L7K 0C4 5.02km
-
Orangeville Mall
150 First Street, Orangeville, ON L9W 3T7 8.82km -
Halton Hills Shopping Centre
235 Guelph Street, Halton Hills, ON L7G 4A8 26.76km -
Georgetown Market Place
280 Guelph St, Georgetown, ON L7G 4B1 26.86km
-
Jim & Lee-Anne's No Frills
90 C Line, Orangeville, ON L9W 4X5 7.29km -
FreshCo
286 Broadway, Orangeville, ON L9W 1L2 7.37km -
Zehrs
50 4th Avenue, Orangeville, ON L9W 1L0 7.93km
-
Hockley General Store and Restaurant
994227 Mono Adjala Townline, Mono, ON L9W 2Z2 20.04km -
LCBO
170 Sandalwood Pky E, Brampton, ON L6Z 1Y5 26.23km -
LCBO
31 Worthington Avenue, Brampton, ON L7A 2Y7 27.98km
-
Raceway Esso
87 First Street, Orangeville, ON L9W 2E8 8.33km -
Esso
Hillsburgh, Hillsburgh, ON N0B 9.63km -
Dr HVAC
1-215 Advance Boulevard, Brampton, ON L6T 4V9 35.18km
-
SilverCity Brampton Cinemas
50 Great Lakes Drive, Brampton, ON L6R 2K7 27.75km -
Landmark Cinemas 7 Bolton
194 McEwan Drive E, Caledon, ON L7E 4E5 28.89km -
Rose Theatre Brampton
1 Theatre Lane, Brampton, ON L6V 0A3 31.07km
-
Orangeville Public Library
1 Mill Street, Orangeville, ON L9W 2M2 7.34km -
Halton Hills Public Library
9 Church Street, Georgetown, ON L7G 2A3 25.84km -
Caledon Public Library
150 Queen Street S, Bolton, ON L7E 1E3 26.87km
-
Headwaters Health Care Centre
100 Rolling Hills Drive, Orangeville, ON L9W 4X9 7.17km -
5th avenue walk-in clinic and family practice
50 Rolling Hills Drive, Unit 5, Orangeville, ON L9W 4W2 7.26km -
Chafford 200 Medical Centre
195 Broadway, Orangeville, ON L9W 1K2 7.39km
-
Caledon Village Fairgrounds
Caledon Village ON 6.2km -
Kay Cee Gardens
26 Bythia St (btwn Broadway and York St), Orangeville ON L9W 2S1 7.11km -
Fendley Park Orangeville
Montgomery Rd (Riddell Road), Orangeville ON 7.93km
-
BMO Bank of Montreal
500 Riddell Rd, Orangeville ON L9W 5L1 6.75km -
RBC Royal Bank
489 Broadway Ave (Mill Street), Orangeville ON L9W 1J9 7.34km -
RBC Royal Bank
489 Broadway, Orangeville ON L9W 0A4 7.87km




