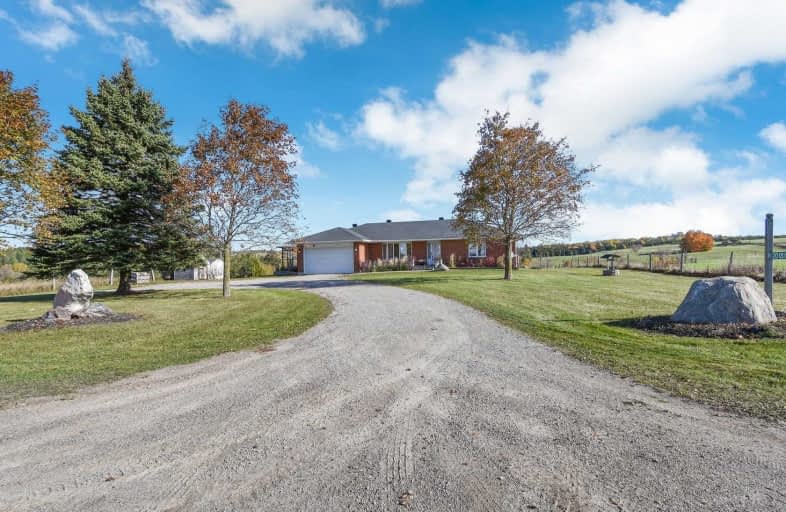Sold on Nov 30, 2020
Note: Property is not currently for sale or for rent.

-
Type: Detached
-
Style: Bungalow
-
Lot Size: 147.64 x 295.28 Feet
-
Age: No Data
-
Taxes: $4,796 per year
-
Days on Site: 46 Days
-
Added: Oct 15, 2020 (1 month on market)
-
Updated:
-
Last Checked: 3 months ago
-
MLS®#: W4954285
-
Listed By: Ipro realty ltd., brokerage
Beautiful Custom Built Bungalow On One Acre Lot With Gorgeous Views Of Countryside. No Neighbours Beside Or Behind You. Great Sunroom & Direct Access From Garage. Heat Augmented By Propane Stove. Generator In Case Of Storm. Shingles 2019, Whirlpool Tub In Main Bath. Great Location Just South Of Orangeville , North Of Brampton. Renovated Kitchen & Baths.
Extras
Fridge, Stove, B/I Dw, Microwave, Washer & Dryer, Water Softener (2020), Generator, Pool Table & Shuffle Board, Electric Light Fixtures,Window Coverings, Exterior Garden Shed, Electric Gdo. Propane Tank Rental $233/Year, Hwt (If Rental).
Property Details
Facts for 20181 Willoughby Road, Caledon
Status
Days on Market: 46
Last Status: Sold
Sold Date: Nov 30, 2020
Closed Date: Feb 19, 2021
Expiry Date: Feb 27, 2021
Sold Price: $1,100,000
Unavailable Date: Nov 30, 2020
Input Date: Oct 15, 2020
Property
Status: Sale
Property Type: Detached
Style: Bungalow
Area: Caledon
Community: Rural Caledon
Availability Date: 60-90 Tba
Inside
Bedrooms: 3
Bedrooms Plus: 2
Bathrooms: 3
Kitchens: 1
Rooms: 6
Den/Family Room: No
Air Conditioning: Wall Unit
Fireplace: Yes
Laundry Level: Main
Washrooms: 3
Utilities
Electricity: Yes
Gas: Yes
Telephone: Available
Building
Basement: Finished
Heat Type: Baseboard
Heat Source: Propane
Exterior: Brick
Water Supply: Well
Special Designation: Unknown
Parking
Driveway: Pvt Double
Garage Spaces: 2
Garage Type: Attached
Covered Parking Spaces: 12
Total Parking Spaces: 14
Fees
Tax Year: 2020
Tax Legal Description: Prt Lot 24, Conc 1, Whs Caledon Pt2, 4314319
Taxes: $4,796
Highlights
Feature: Clear View
Feature: School Bus Route
Land
Cross Street: Highpoint Side Rd /
Municipality District: Caledon
Fronting On: East
Pool: None
Sewer: Septic
Lot Depth: 295.28 Feet
Lot Frontage: 147.64 Feet
Zoning: Residential
Additional Media
- Virtual Tour: http://www.myvisuallistings.com/cvtnb/302448
Rooms
Room details for 20181 Willoughby Road, Caledon
| Type | Dimensions | Description |
|---|---|---|
| Living Ground | 3.98 x 5.63 | Picture Window, Laminate, Open Concept |
| Dining Ground | 3.45 x 4.37 | Franklin Stove, Laminate, Open Concept |
| Kitchen Ground | 3.34 x 4.00 | Granite Counter, Centre Island, Open Concept |
| Master Ground | 4.10 x 5.53 | O/Looks Backyard, Double Closet, Picture Window |
| 2nd Br Ground | 3.06 x 4.24 | Laminate, Semi Ensuite, Closet |
| 3rd Br Ground | 3.10 x 5.09 | Laminate, Double Closet, Ceiling Fan |
| Rec Bsmt | 6.25 x 8.40 | Dropped Ceiling, L-Shaped Room, Open Concept |
| 4th Br Bsmt | 3.44 x 3.76 | |
| 5th Br Bsmt | 3.41 x 3.75 | |
| Sunroom Ground | 3.66 x 4.27 | Ceramic Floor |
| XXXXXXXX | XXX XX, XXXX |
XXXX XXX XXXX |
$X,XXX,XXX |
| XXX XX, XXXX |
XXXXXX XXX XXXX |
$X,XXX,XXX | |
| XXXXXXXX | XXX XX, XXXX |
XXXX XXX XXXX |
$XXX,XXX |
| XXX XX, XXXX |
XXXXXX XXX XXXX |
$XXX,XXX |
| XXXXXXXX XXXX | XXX XX, XXXX | $1,100,000 XXX XXXX |
| XXXXXXXX XXXXXX | XXX XX, XXXX | $1,200,000 XXX XXXX |
| XXXXXXXX XXXX | XXX XX, XXXX | $630,000 XXX XXXX |
| XXXXXXXX XXXXXX | XXX XX, XXXX | $649,900 XXX XXXX |

Alton Public School
Elementary: PublicÉcole élémentaire des Quatre-Rivières
Elementary: PublicSt Peter Separate School
Elementary: CatholicPrincess Margaret Public School
Elementary: PublicParkinson Centennial School
Elementary: PublicIsland Lake Public School
Elementary: PublicDufferin Centre for Continuing Education
Secondary: PublicActon District High School
Secondary: PublicErin District High School
Secondary: PublicRobert F Hall Catholic Secondary School
Secondary: CatholicWestside Secondary School
Secondary: PublicOrangeville District Secondary School
Secondary: Public

