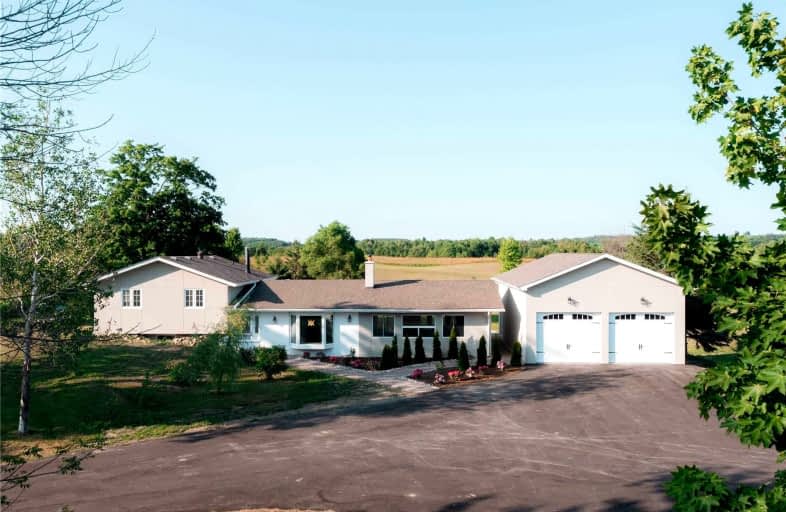Sold on Jul 26, 2022
Note: Property is not currently for sale or for rent.

-
Type: Detached
-
Style: Sidesplit 4
-
Lot Size: 300 x 600 Feet
-
Age: No Data
-
Taxes: $5,058 per year
-
Days on Site: 12 Days
-
Added: Jul 14, 2022 (1 week on market)
-
Updated:
-
Last Checked: 2 months ago
-
MLS®#: W5696463
-
Listed By: Re/max gold realty inc., brokerage
Breathtaking Views With 4.1 Acres Of Land & 24+ Car Parking. Completely Renovated Interior & Exterior. Modern Kitchen And Spacious Open-Concept Floor Plan. Accent Walls. Spacious Bedrooms, 2 Full W/R, Finished Bsmt/Rec Room. Tons Of Storage Throughout. Wood Burning Fireplace. Walk-Out To Patio And Sep. Entrance To Bsmt. Giant Garage Built W/City Permit, Enough Space For 4 Cars And Workshop Area W/Extra Electrical Panel & Large Garage Doors & High Ceilings.
Extras
Fridge, Stove, Dishwasher, Washer, Dryer, Water Softner, Uv Water Filter W/Reverse Osmosis, Newer Windows, Brand New Propane Tank (Rental), Brand New Full Hvac + Ac. Brand New Electrical Through Entire House. All Elfs. 200-Amp Service.
Property Details
Facts for 20199 Porterfield Road, Caledon
Status
Days on Market: 12
Last Status: Sold
Sold Date: Jul 26, 2022
Closed Date: Aug 16, 2022
Expiry Date: Oct 14, 2022
Sold Price: $1,850,000
Unavailable Date: Jul 26, 2022
Input Date: Jul 14, 2022
Property
Status: Sale
Property Type: Detached
Style: Sidesplit 4
Area: Caledon
Community: Alton
Availability Date: Flex
Inside
Bedrooms: 4
Bathrooms: 2
Kitchens: 1
Rooms: 7
Den/Family Room: Yes
Air Conditioning: Central Air
Fireplace: Yes
Washrooms: 2
Building
Basement: Finished
Basement 2: W/O
Heat Type: Forced Air
Heat Source: Propane
Exterior: Brick
Exterior: Stucco/Plaster
Water Supply: Well
Special Designation: Unknown
Parking
Driveway: Private
Garage Spaces: 4
Garage Type: Detached
Covered Parking Spaces: 20
Total Parking Spaces: 24
Fees
Tax Year: 2022
Tax Legal Description: Pt Lt 24 Con 2 Whs Caledon Pt 1 43R6251; Caledon
Taxes: $5,058
Highlights
Feature: Clear View
Feature: Grnbelt/Conserv
Feature: Hospital
Feature: Park
Feature: Rolling
Feature: School
Land
Cross Street: 109 Bypass And Porte
Municipality District: Caledon
Fronting On: East
Parcel Number: 142750004
Pool: None
Sewer: Septic
Lot Depth: 600 Feet
Lot Frontage: 300 Feet
Rooms
Room details for 20199 Porterfield Road, Caledon
| Type | Dimensions | Description |
|---|---|---|
| Kitchen Main | - | |
| Dining Main | - | |
| Living Main | - | |
| Family Main | - | |
| Br Upper | - | |
| Br Upper | - | |
| Br Upper | - | |
| Bathroom Upper | - | |
| Br Lower | - | |
| Bathroom Lower | - | |
| Laundry Lower | - | |
| Rec Bsmt | - |
| XXXXXXXX | XXX XX, XXXX |
XXXX XXX XXXX |
$X,XXX,XXX |
| XXX XX, XXXX |
XXXXXX XXX XXXX |
$X,XXX,XXX | |
| XXXXXXXX | XXX XX, XXXX |
XXXXXXXX XXX XXXX |
|
| XXX XX, XXXX |
XXXXXX XXX XXXX |
$X,XXX,XXX | |
| XXXXXXXX | XXX XX, XXXX |
XXXX XXX XXXX |
$X,XXX,XXX |
| XXX XX, XXXX |
XXXXXX XXX XXXX |
$X,XXX,XXX |
| XXXXXXXX XXXX | XXX XX, XXXX | $1,850,000 XXX XXXX |
| XXXXXXXX XXXXXX | XXX XX, XXXX | $1,899,000 XXX XXXX |
| XXXXXXXX XXXXXXXX | XXX XX, XXXX | XXX XXXX |
| XXXXXXXX XXXXXX | XXX XX, XXXX | $1,699,900 XXX XXXX |
| XXXXXXXX XXXX | XXX XX, XXXX | $1,030,000 XXX XXXX |
| XXXXXXXX XXXXXX | XXX XX, XXXX | $1,098,000 XXX XXXX |

Alton Public School
Elementary: PublicÉcole élémentaire des Quatre-Rivières
Elementary: PublicSt Peter Separate School
Elementary: CatholicPrincess Margaret Public School
Elementary: PublicParkinson Centennial School
Elementary: PublicIsland Lake Public School
Elementary: PublicDufferin Centre for Continuing Education
Secondary: PublicActon District High School
Secondary: PublicErin District High School
Secondary: PublicRobert F Hall Catholic Secondary School
Secondary: CatholicWestside Secondary School
Secondary: PublicOrangeville District Secondary School
Secondary: Public- — bath
- — bed
- — sqft
- 2 bath
- 4 bed
19721 Hurontario Street, Caledon, Ontario • L7K 1X4 • Rural Caledon




