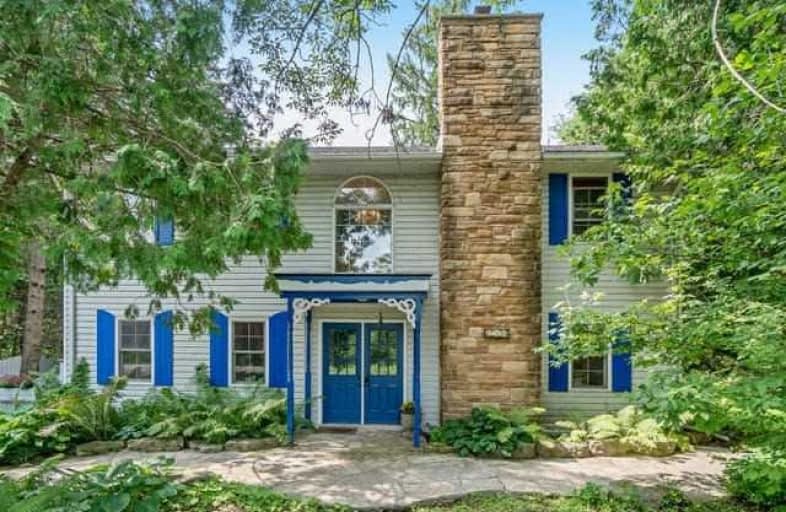Sold on Sep 10, 2018
Note: Property is not currently for sale or for rent.

-
Type: Detached
-
Style: 2-Storey
-
Size: 2500 sqft
-
Lot Size: 153.46 x 165.01 Feet
-
Age: 100+ years
-
Taxes: $4,300 per year
-
Days on Site: 19 Days
-
Added: Sep 07, 2019 (2 weeks on market)
-
Updated:
-
Last Checked: 3 months ago
-
MLS®#: W4225627
-
Listed By: Royal lepage west realty group ltd., brokerage
Caledon, Charming 4 Bedroom, 2,770Sqft Home Located On A Totally Private 153'X165' Lot Surrounded By Mature Trees & Perennial Gardens. Boasting A Gourmet Kitchen, Open Concept Family Room, 3 Fireplaces, Pine Plank Floors, Numerous Walkouts To Sun Decks & Inground Pool, Professional Putting Green, 20'X30' Workshop/Studio W/Hydro & Wood Burning Stove, Tree House, Within Walking Distance To Orangeville Golf Club, Access To Hiking Trails, Only 40Min From Toronto!
Extras
Fridge, B/I Dw, Washer, Dryer (As Is), Furnace/18, Hwt (O), Uv Control Unit/18, Iron Removal System, Water Softener, Pool/03, Pool Pump/16, Pool Liner/18, Well/04, Septic Inspection/18, Shed, Workshop, Wood Stove, Excl: Propane Tank (R)
Property Details
Facts for 20334 Willoughby Road, Caledon
Status
Days on Market: 19
Last Status: Sold
Sold Date: Sep 10, 2018
Closed Date: Dec 14, 2018
Expiry Date: Feb 16, 2019
Sold Price: $815,000
Unavailable Date: Sep 10, 2018
Input Date: Aug 22, 2018
Property
Status: Sale
Property Type: Detached
Style: 2-Storey
Size (sq ft): 2500
Age: 100+
Area: Caledon
Community: Rural Caledon
Availability Date: Immediate/Tba
Inside
Bedrooms: 4
Bathrooms: 3
Kitchens: 1
Rooms: 10
Den/Family Room: Yes
Air Conditioning: Window Unit
Fireplace: Yes
Laundry Level: Main
Washrooms: 3
Building
Basement: Part Bsmt
Basement 2: Part Fin
Heat Type: Forced Air
Heat Source: Propane
Exterior: Vinyl Siding
UFFI: No
Water Supply Type: Drilled Well
Water Supply: Well
Special Designation: Unknown
Other Structures: Garden Shed
Other Structures: Workshop
Parking
Driveway: Private
Garage Type: None
Covered Parking Spaces: 5
Total Parking Spaces: 5
Fees
Tax Year: 2018
Tax Legal Description: Con 2 Whs Pt Lot 25 Rp 43Ri5398 Part 3
Taxes: $4,300
Highlights
Feature: Golf
Feature: Grnbelt/Conserv
Feature: Wooded/Treed
Land
Cross Street: Willoughby Rd/Highpo
Municipality District: Caledon
Fronting On: West
Pool: Inground
Sewer: Septic
Lot Depth: 165.01 Feet
Lot Frontage: 153.46 Feet
Lot Irregularities: Lot Size As Per Mpac
Acres: .50-1.99
Additional Media
- Virtual Tour: https://20334willoughbyrd.com/public/vtour/display/1120067?idx=1#!/
Rooms
Room details for 20334 Willoughby Road, Caledon
| Type | Dimensions | Description |
|---|---|---|
| Living Ground | 5.31 x 4.76 | Plank Floor, Gas Fireplace, W/O To Deck |
| Dining Ground | 3.41 x 6.90 | Plank Floor, Gas Fireplace, W/O To Pool |
| Kitchen Ground | 4.37 x 6.90 | Centre Island, Updated, W/O To Deck |
| Breakfast Ground | 6.91 x 7.27 | Plank Floor, Gas Fireplace, Open Concept |
| Family Ground | 3.41 x 8.20 | Plank Floor, Open Concept, W/O To Pool |
| Den Ground | 3.88 x 4.83 | Broadloom, Fireplace, B/I Bookcase |
| Sitting 2nd | 2.08 x 4.12 | Broadloom, Picture Window |
| Master 2nd | 6.70 x 7.09 | Plank Floor, W/I Closet, 5 Pc Ensuite |
| 2nd Br 2nd | 2.89 x 4.12 | Plank Floor, W/W Closet, O/Looks Garden |
| 3rd Br 2nd | 2.61 x 4.06 | Plank Floor, Double Closet, O/Looks Garden |
| 4th Br 2nd | 2.57 x 4.06 | Plank Floor, Double Closet, O/Looks Backyard |
| Other Bsmt | 4.20 x 4.80 | Partly Finished |
| XXXXXXXX | XXX XX, XXXX |
XXXX XXX XXXX |
$XXX,XXX |
| XXX XX, XXXX |
XXXXXX XXX XXXX |
$XXX,XXX | |
| XXXXXXXX | XXX XX, XXXX |
XXXXXXXX XXX XXXX |
|
| XXX XX, XXXX |
XXXXXX XXX XXXX |
$XXX,XXX | |
| XXXXXXXX | XXX XX, XXXX |
XXXXXXXX XXX XXXX |
|
| XXX XX, XXXX |
XXXXXX XXX XXXX |
$XXX,XXX |
| XXXXXXXX XXXX | XXX XX, XXXX | $815,000 XXX XXXX |
| XXXXXXXX XXXXXX | XXX XX, XXXX | $799,900 XXX XXXX |
| XXXXXXXX XXXXXXXX | XXX XX, XXXX | XXX XXXX |
| XXXXXXXX XXXXXX | XXX XX, XXXX | $799,900 XXX XXXX |
| XXXXXXXX XXXXXXXX | XXX XX, XXXX | XXX XXXX |
| XXXXXXXX XXXXXX | XXX XX, XXXX | $824,900 XXX XXXX |

Alton Public School
Elementary: PublicÉcole élémentaire des Quatre-Rivières
Elementary: PublicSt Peter Separate School
Elementary: CatholicPrincess Margaret Public School
Elementary: PublicParkinson Centennial School
Elementary: PublicIsland Lake Public School
Elementary: PublicDufferin Centre for Continuing Education
Secondary: PublicErin District High School
Secondary: PublicRobert F Hall Catholic Secondary School
Secondary: CatholicCentre Dufferin District High School
Secondary: PublicWestside Secondary School
Secondary: PublicOrangeville District Secondary School
Secondary: Public- — bath
- — bed
17 Shirley Street, Orangeville, Ontario • L9W 2T3 • Orangeville
- 2 bath
- 4 bed
5 Erindale Avenue, Orangeville, Ontario • L9W 2V8 • Orangeville




