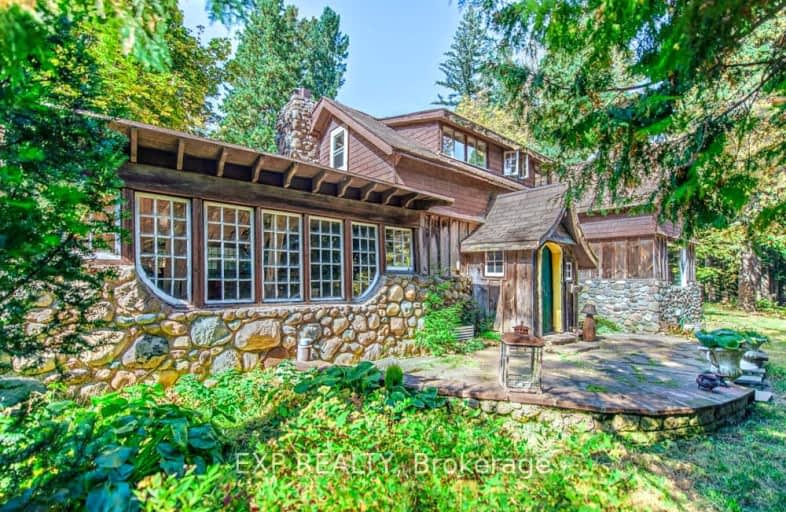Car-Dependent
- Almost all errands require a car.
Somewhat Bikeable
- Most errands require a car.

Alton Public School
Elementary: PublicÉcole élémentaire des Quatre-Rivières
Elementary: PublicSt Peter Separate School
Elementary: CatholicPrincess Margaret Public School
Elementary: PublicParkinson Centennial School
Elementary: PublicIsland Lake Public School
Elementary: PublicDufferin Centre for Continuing Education
Secondary: PublicErin District High School
Secondary: PublicRobert F Hall Catholic Secondary School
Secondary: CatholicCentre Dufferin District High School
Secondary: PublicWestside Secondary School
Secondary: PublicOrangeville District Secondary School
Secondary: Public-
Barley Vine Rail
35 Armstrong Street, Orangeville, ON L9W 3H6 3.9km -
Revival 1863
35 Armstrong Street, Orangeville, ON L9W 3H6 3.9km -
Greystones Restaurant & Lounge
63 Broadway, Orangeville, ON L9W 1J8 3.94km
-
McDonald's
23 Broadway, Orangeville, ON L9W 1J6 3.8km -
Tim Hortons
46 Broadway, Orangeville, ON L9W 1J4 3.8km -
Shaw's Creek Café
1402 Queen Street, Alton, ON L7K 0C3 3.83km
-
GoodLife Fitness
50 Fourth Ave, Zehr's Plaza, Orangeville, ON L9W 4P1 4.53km -
Goodlife Fitness
11765 Bramalea Road, Brampton, ON L6R 26.48km -
Anytime Fitness
10906 Hurontario St, Units D 4,5 & 6, Brampton, ON L7A 3R9 27.3km
-
Rolling Hills Pharmacy
140 Rolling Hills Drive, Orangeville, ON L9W 4X8 3.15km -
IDA Headwaters Pharmacy
170 Lakeview Court, Orangeville, ON L9W 5J7 3.81km -
Zehrs
50 4th Avenue, Orangeville, ON L9W 1L0 4.36km
-
Jack's Eatery
4 Orangeville Highway 10, Orangeville, ON 3.21km -
East Coast Fish & Chips
57 Townline, Orangeville, ON L9W 1V5 3.24km -
Mahdia Shawarma
50 Rolling Hills Drive, Orangeville, ON L9W 4W2 3.35km
-
Orangeville Mall
150 First Street, Orangeville, ON L9W 3T7 5.39km -
Reader's Choice
151 Broadway, Orangeville, ON L9W 1K2 4.08km -
Winners
55 Fourth Avenue, Orangeville, ON L9W 1G7 4.55km
-
Zehrs
50 4th Avenue, Orangeville, ON L9W 1L0 4.36km -
FreshCo
286 Broadway, Orangeville, ON L9W 1L2 4.47km -
Jim & Lee-Anne's No Frills
90 C Line, Orangeville, ON L9W 4X5 5.15km
-
Hockley General Store and Restaurant
994227 Mono Adjala Townline, Mono, ON L9W 2Z2 16.2km -
LCBO
170 Sandalwood Pky E, Brampton, ON L6Z 1Y5 28.24km -
LCBO
31 Worthington Avenue, Brampton, ON L7A 2Y7 30.56km
-
Raceway Esso
87 First Street, Orangeville, ON L9W 2E8 4.93km -
The Fireside Group
71 Adesso Drive, Unit 2, Vaughan, ON L4K 3C7 44.84km -
Peel Heating & Air Conditioning
3615 Laird Road, Units 19-20, Mississauga, ON L5L 5Z8 50.38km
-
Landmark Cinemas 7 Bolton
194 McEwan Drive E, Caledon, ON L7E 4E5 28.56km -
SilverCity Brampton Cinemas
50 Great Lakes Drive, Brampton, ON L6R 2K7 29.53km -
Imagine Cinemas Alliston
130 Young Street W, Alliston, ON L9R 1P8 31.73km
-
Orangeville Public Library
1 Mill Street, Orangeville, ON L9W 2M2 4.02km -
Caledon Public Library
150 Queen Street S, Bolton, ON L7E 1E3 26.32km -
Brampton Library, Springdale Branch
10705 Bramalea Rd, Brampton, ON L6R 0C1 28.29km
-
Headwaters Health Care Centre
100 Rolling Hills Drive, Orangeville, ON L9W 4X9 3.26km -
5th avenue walk-in clinic and family practice
50 Rolling Hills Drive, Unit 5, Orangeville, ON L9W 4W2 3.36km -
Headwaters Walk In Clinic
170 Lakeview Court, Unit 2, Orangeville, ON L9W 4P2 3.85km
- 2 bath
- 4 bed
- 2000 sqft
17 Little York Street, Orangeville, Ontario • L9W 1L8 • Orangeville







